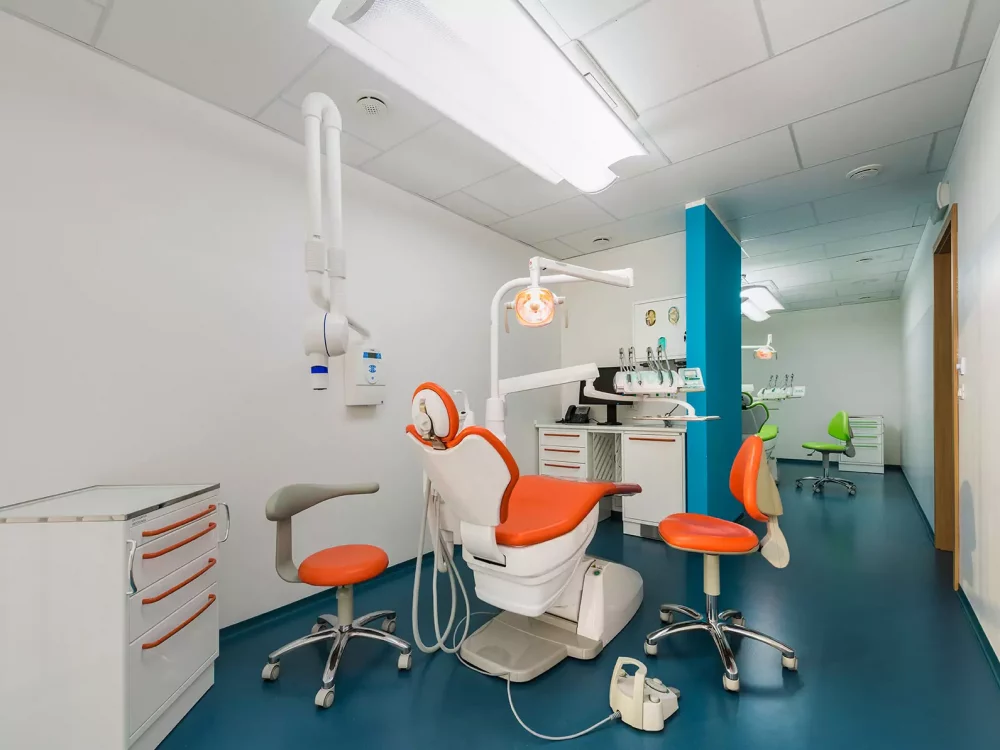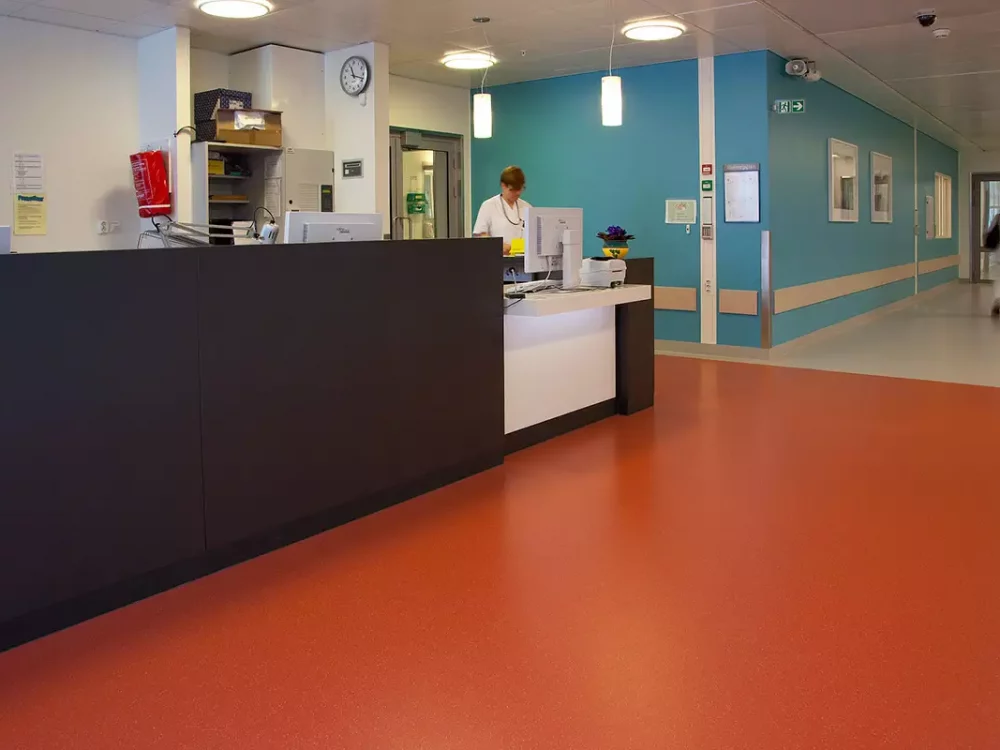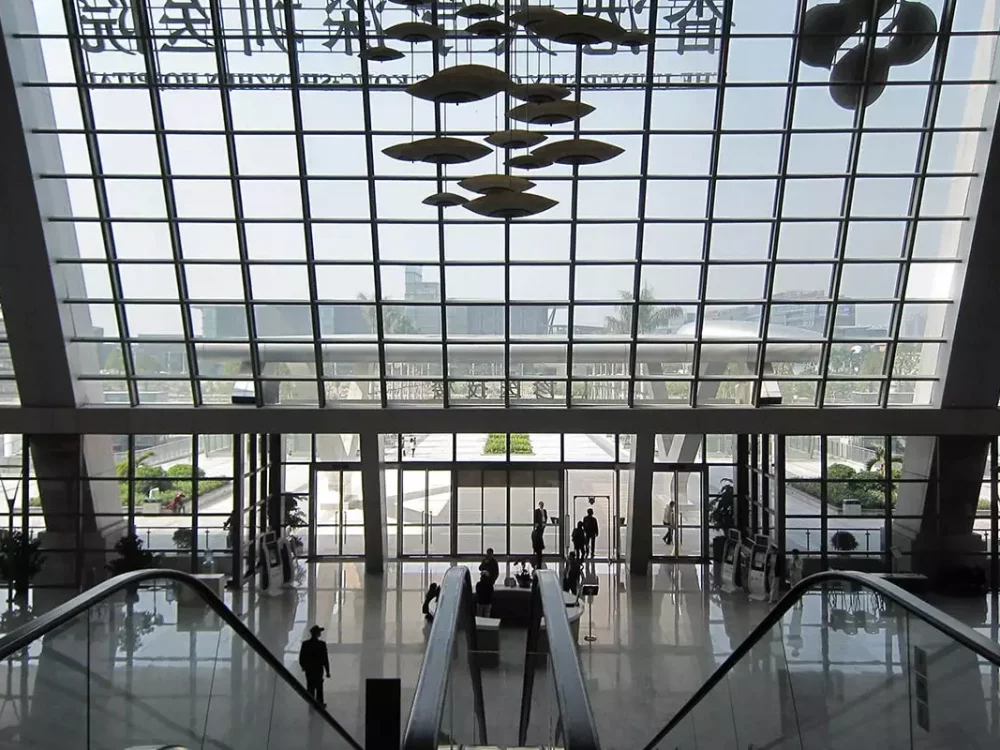
Slide 1
Home » Sol design moderne » Dialysis centres » Etablissements de Santé » AHS West Edmonton Kidney Care
West Edmonton Kidney Care
Edmonton
PROJET Reimagine
PHOTOS Cooper & O’Hara








7
5
4
1
2
3
6
8
Every square inch of the new clinic is carefully designed and executed to create a space that is not only functional, but offers a sense of home for patients. Due to the nature of dialysis treatment, with patients returning several times a week for sessions that run for hours at a time it is paramount that the clinic offers a welcoming environment that is pleasing to return to time and time again. The interior of the clinic is a well-planned and executed space that empowers the clinical staff team to deliver outstanding patient care. Both emotional and physical wellness are prioritized in the space’s design strategy. These comprise images drawn from local Alberta botanicals, including eye-catching, illuminated acrylic ceiling panels with high-resolution imagery taken from the natural environment, glazing panels with actual grass inlays, wood-toned pony walls, and nature-inspired flooring work together to cultivate a warm, tranquil, and welcoming atmosphere.
RELATED PROJECTS
Produits similaires
-
Quality Clinics
Etablissements de Santé -
Akershus University Hospital
Etablissements de Santé -
Shenzhen Binhai Hospital
Etablissements de Santé
CONTACTEZ-NOUS!
« * » indique les champs nécessaires


