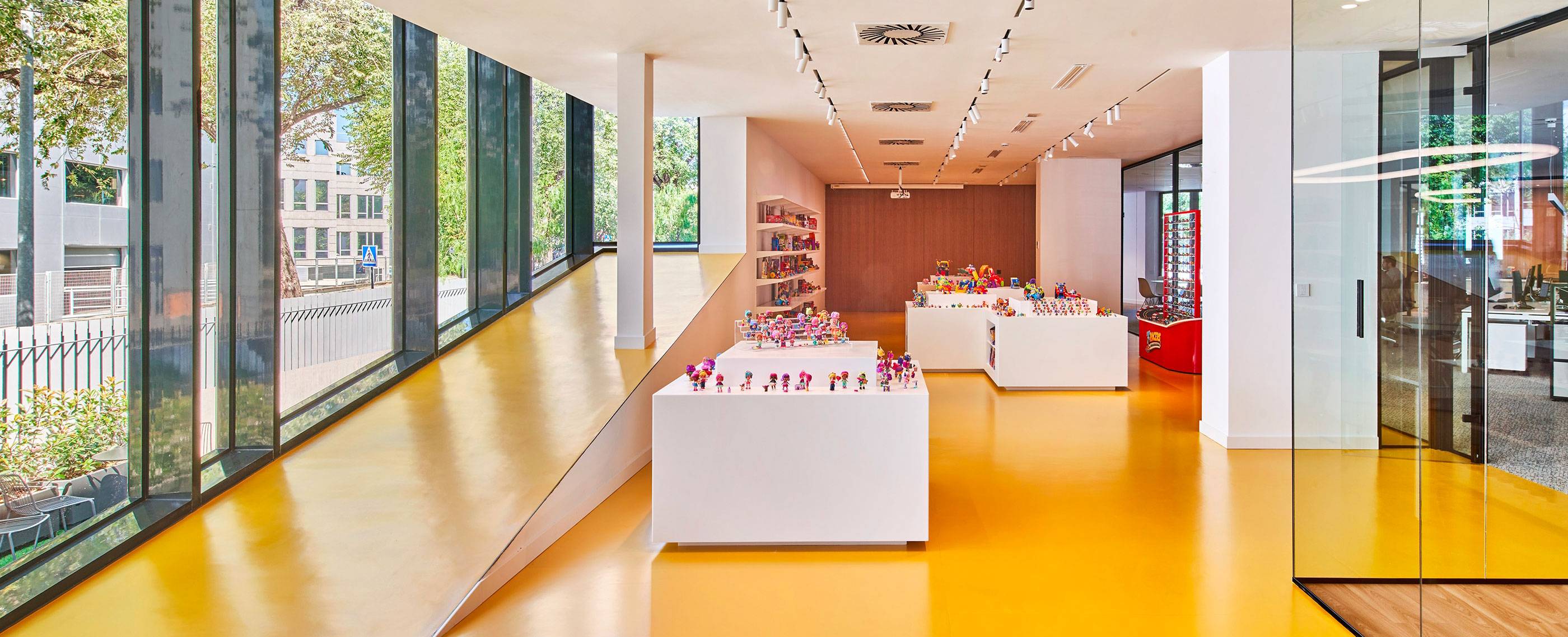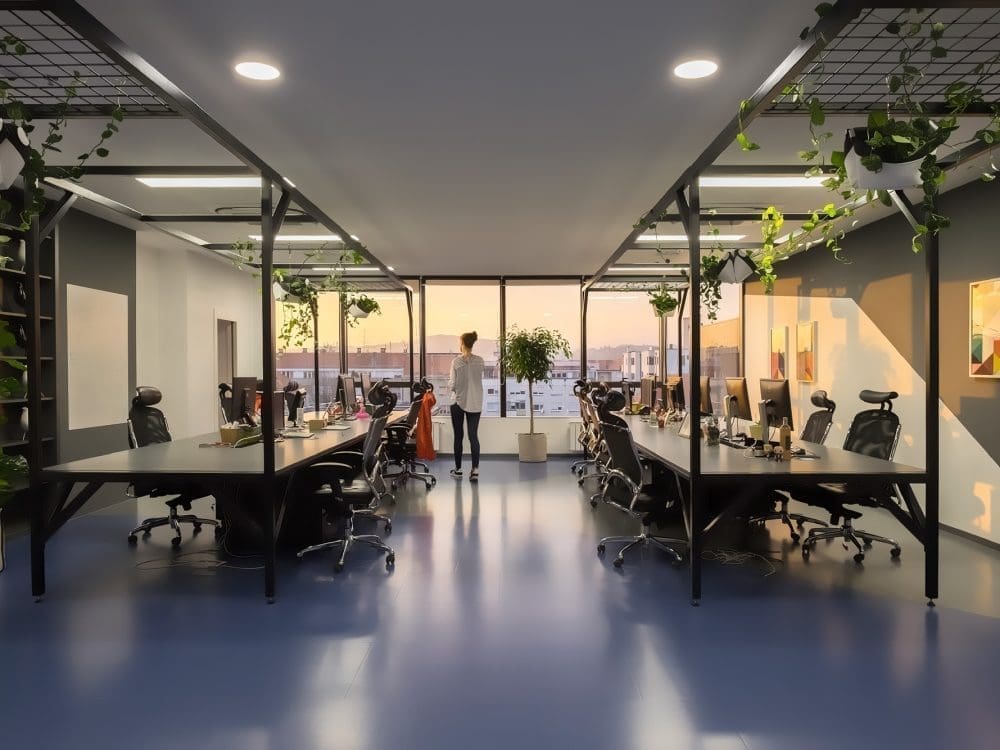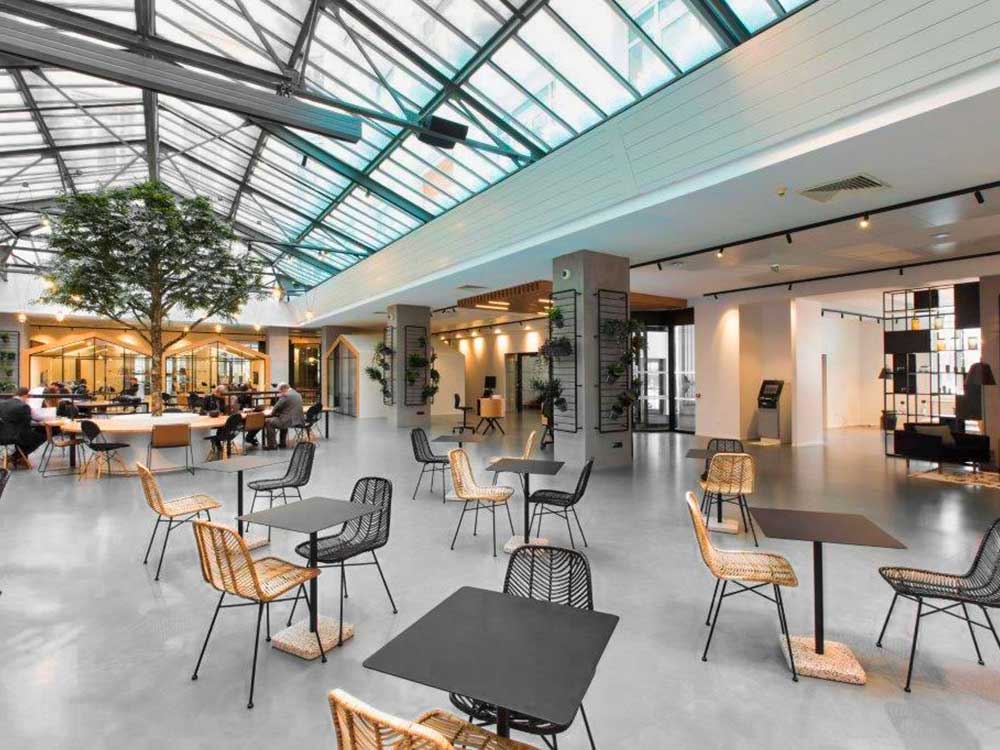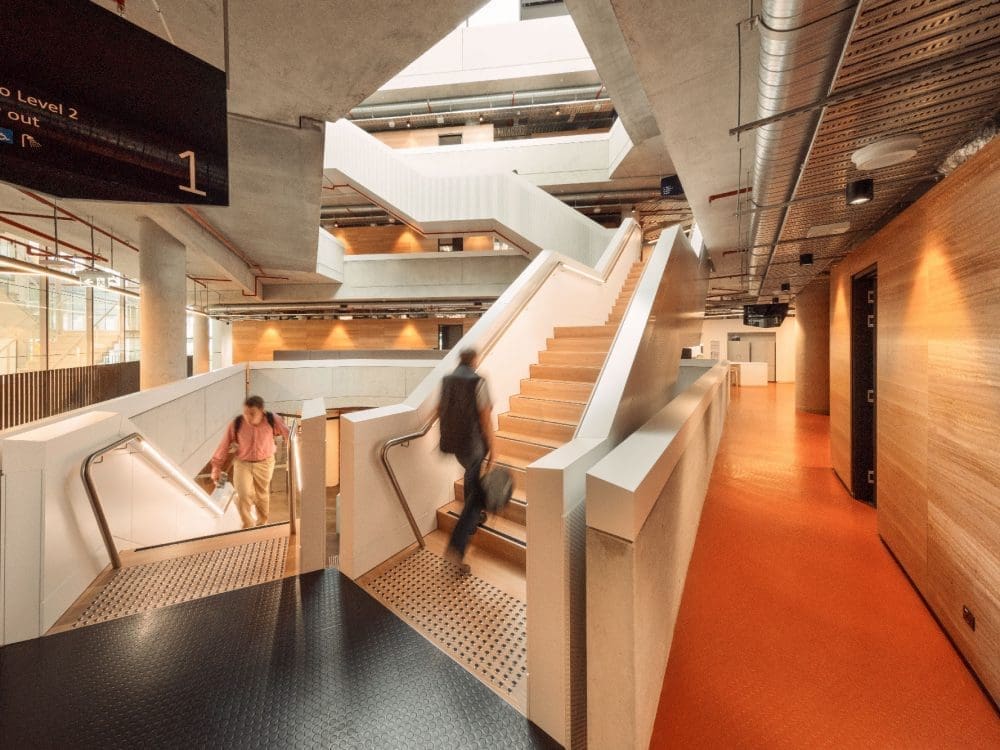
Slide 1
Home » Sol design moderne » Bureaux » Magic Box Headquarters
MAGIC BOX
HQ
HQ
Barcelona
PROJET OMA Octavio Mestre Arquitectos + Elastiko Architects
PHOTOS José Hevia










31
35
26
08
28
32
34
22
19
14
Magic Box is a leading company in the collectible toy industry.
The project, located in the town of Sant Cugat del Vallès (Barcelona), has a total area of 3,800 sqm organised in three floors. With a triangular floor plan, the new building stands out for its ceramic facade in which a series of openings bring natural light inside the facility.
The inner spaces denote a great personality, far from conventional aesthetics, and reinforce the brand’s image, thus fulfilling one of the client’s requirements. The interior reflects the creative, innovative and fun spirit of the company, incorporating elements and colors from their worlds and characters.
RELATED PROJECTS
Produits similaires
-
DEGORDIAN AGENCY
Bureaux -
Crédit du Nord
Bureaux
CONTACTEZ-NOUS!
« * » indique les champs nécessaires


