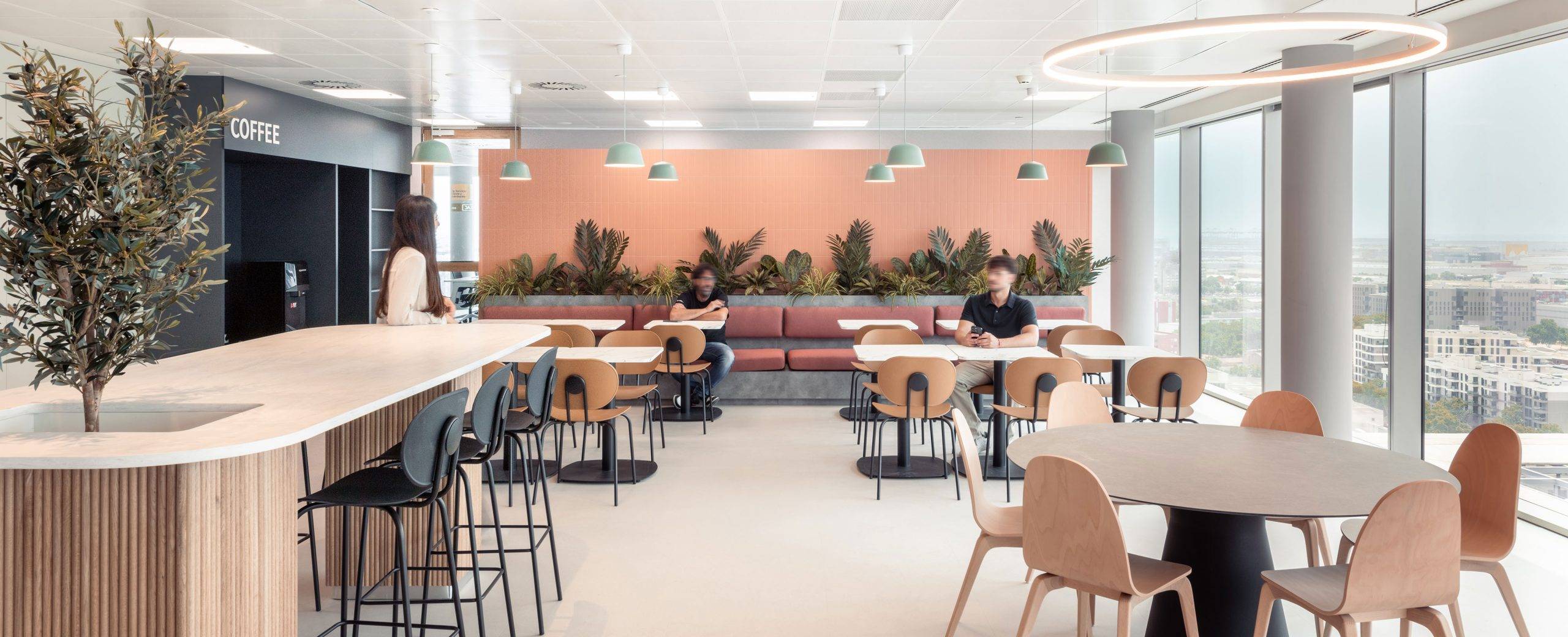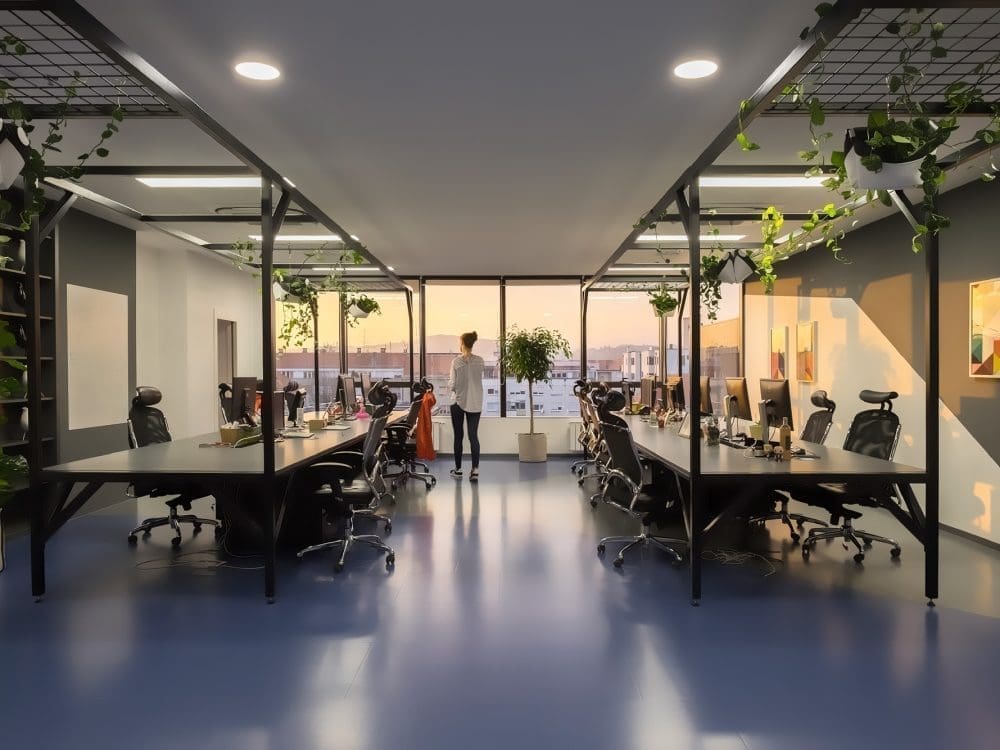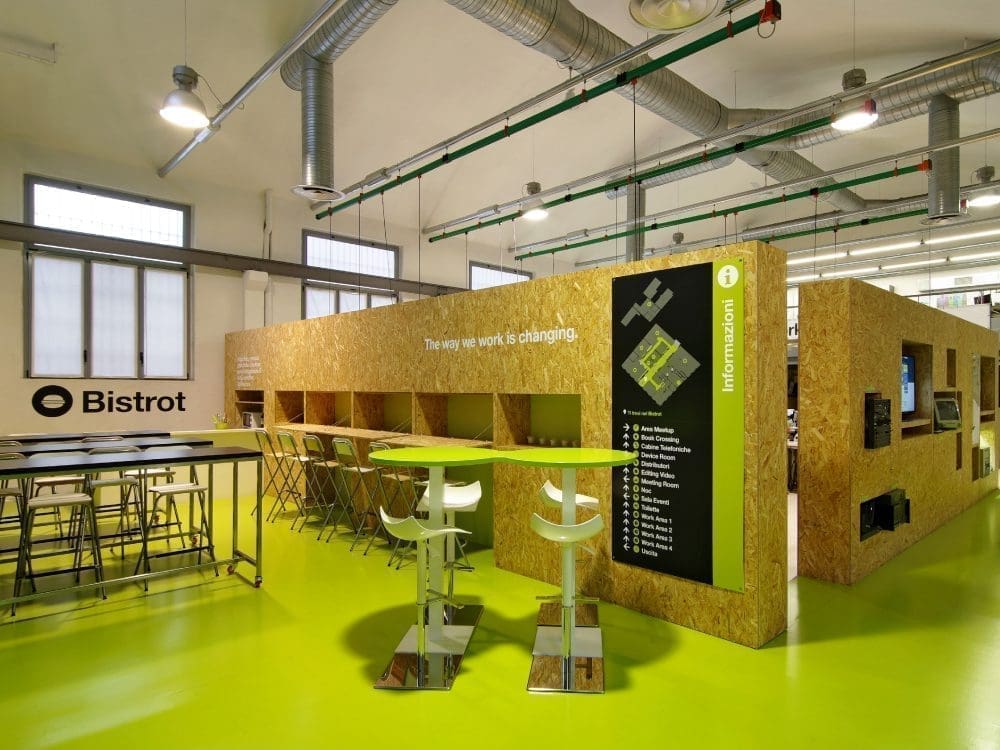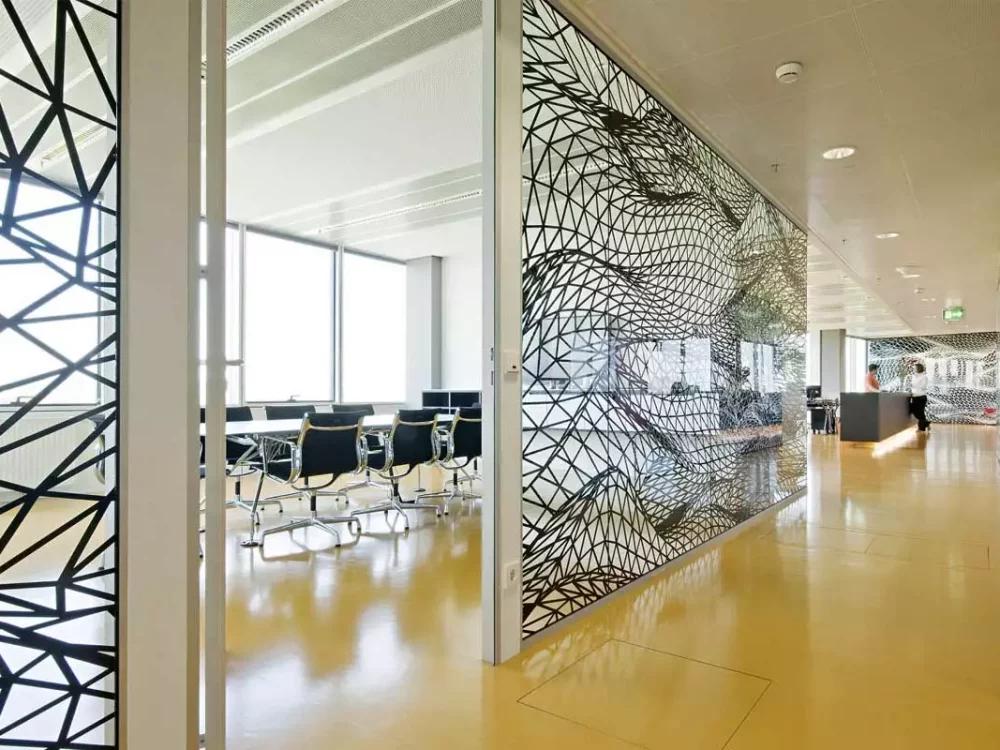
Slide 1
Home » Modern design flooring » Offices » AXA Offices
AXA OFFICES
Barcelona
PROJECT 3g office
PHOTOS Javier de Paz García




3
2
1
4
Axa’s new headquarters in Barcelona covers an area of 6,305 square metres. An integrated project was developed with change management to accompany the transition of the teams. The design was developed according to sustainability and energy efficiency criteria, using recycled and locally sourced materials, avoiding unnecessary work on false ceilings and minimising the use of partitions and secondary cladding.
Spaces designed for people: versatile and welcoming environments that incorporate vegetation, decorative lighting and PET finishes. Particular attention has been paid to acoustic comfort, with panels in meeting rooms and flexible furnishing solutions.
The project is currently undergoing BREEAM certification, confirming AXA’s commitment to responsible, high-quality architecture.
RELATED PROJECTS
Related products
-
DEGORDIAN AGENCY
Offices -
LOGIN CO-WORKING
Offices -
Waagner Biro
Offices
CONTACT US!
"*" indicates required fields


