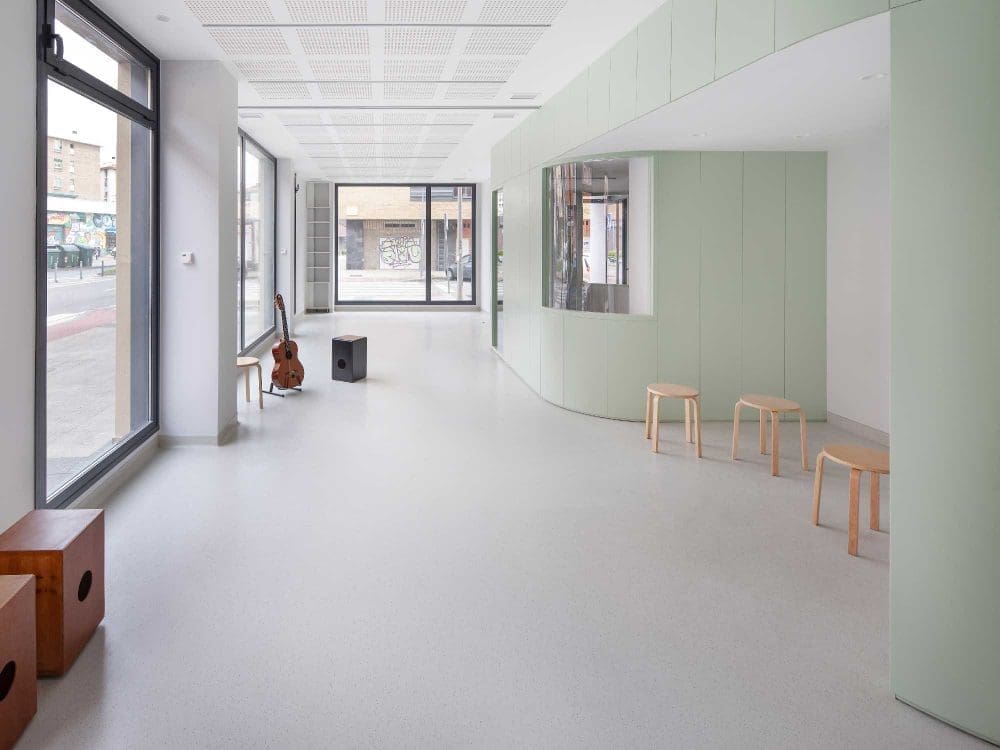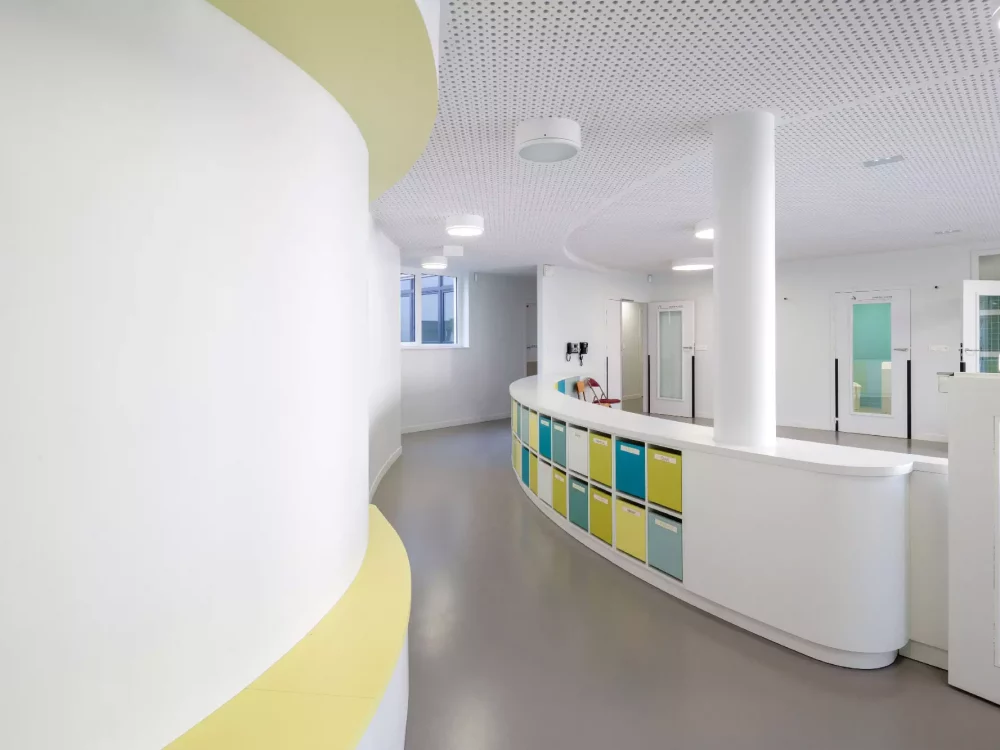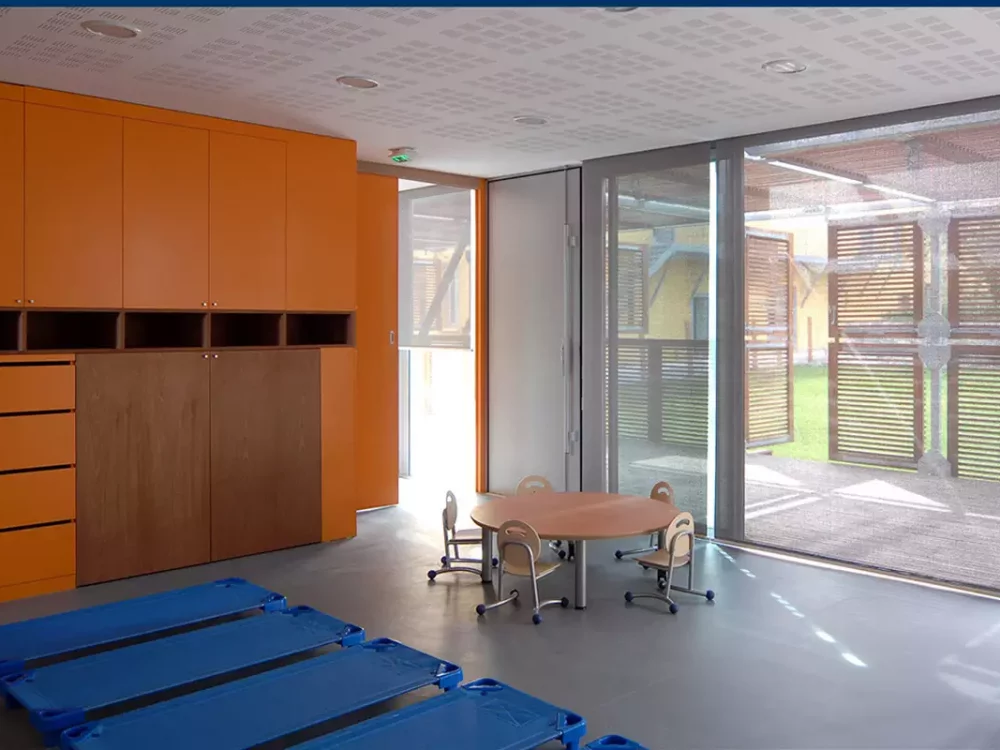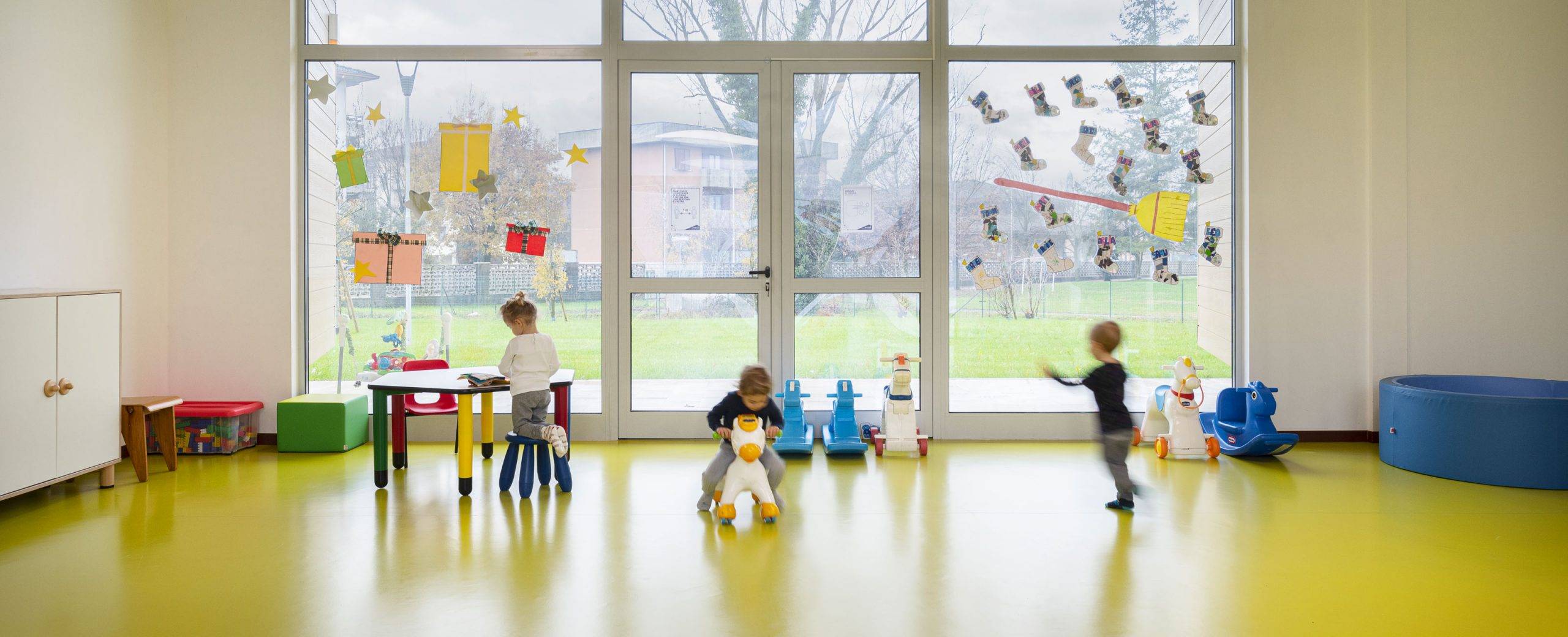
Slide 1
Home » Moderner Designboden » Kindergartens » Kindergarten Spino d’Adda
Kindergarten
Spino D'adda
Spino D'adda
Spino d'adda
PROJECT Settanta7
PHOTOS Fabio Bascetta
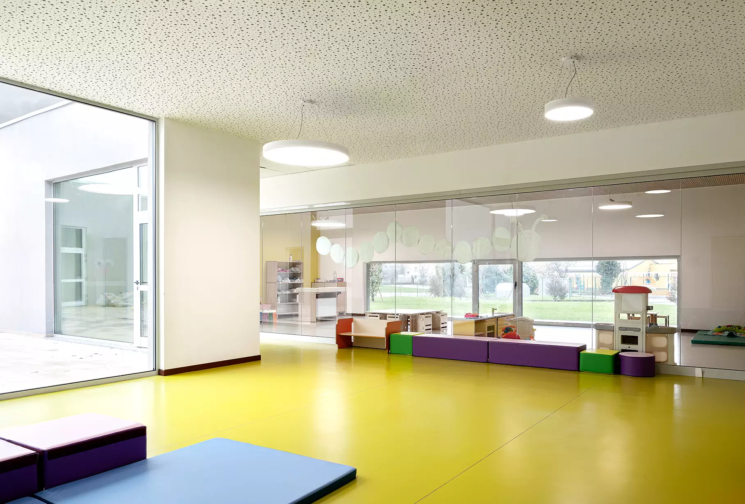
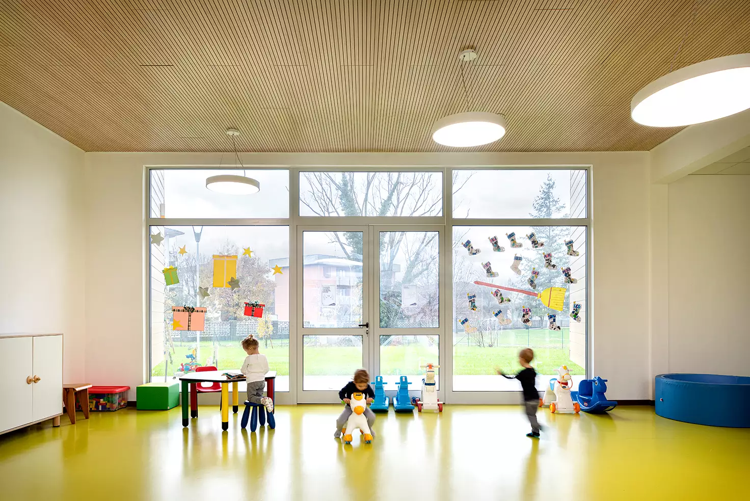
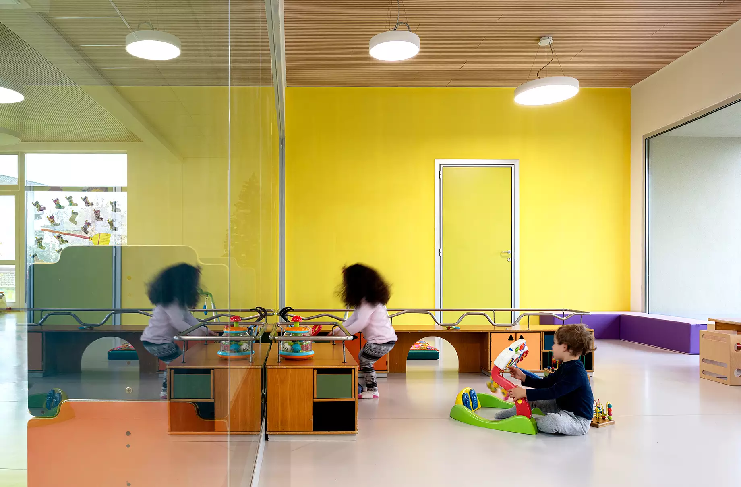
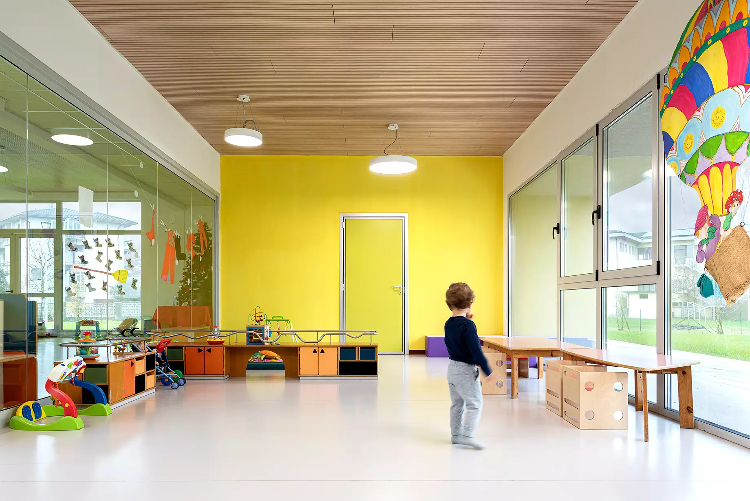
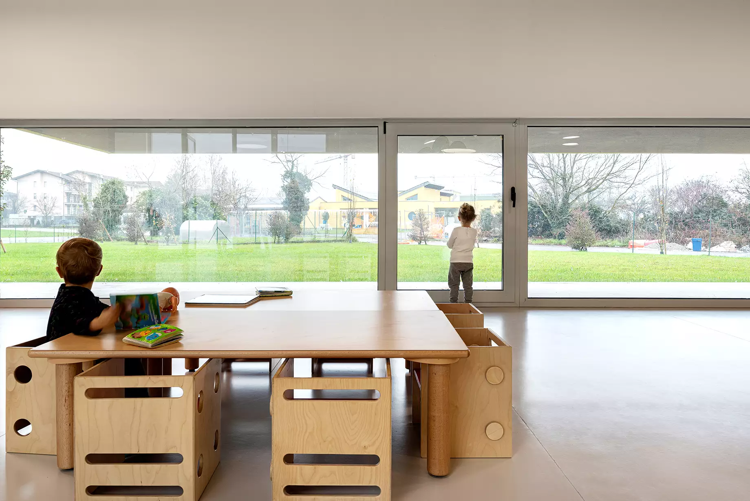
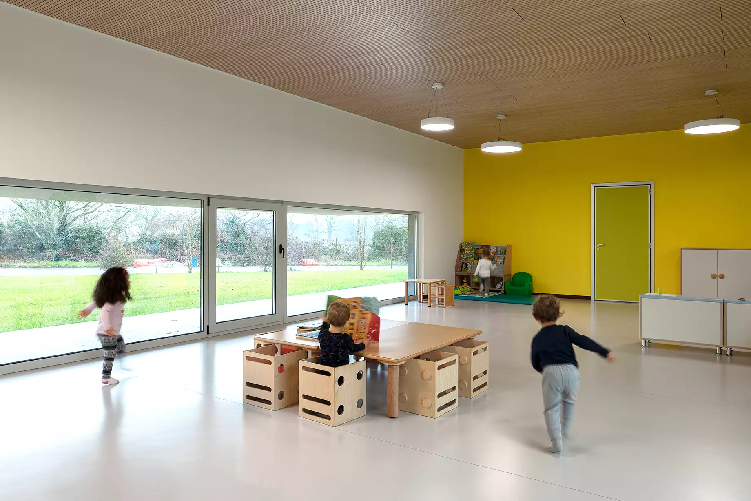
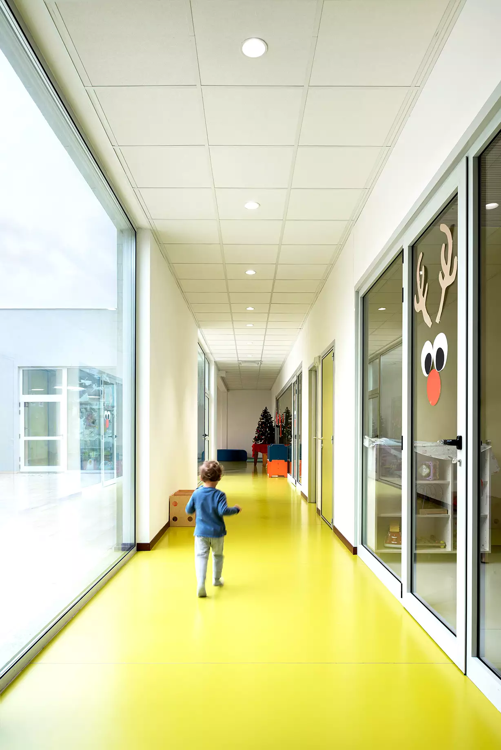
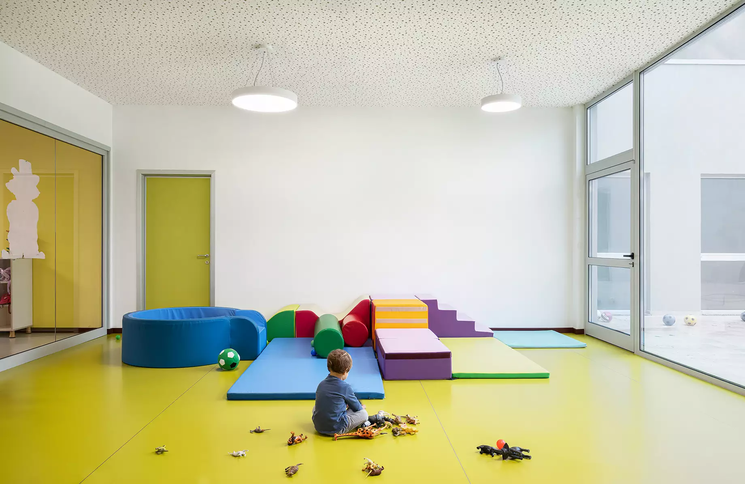
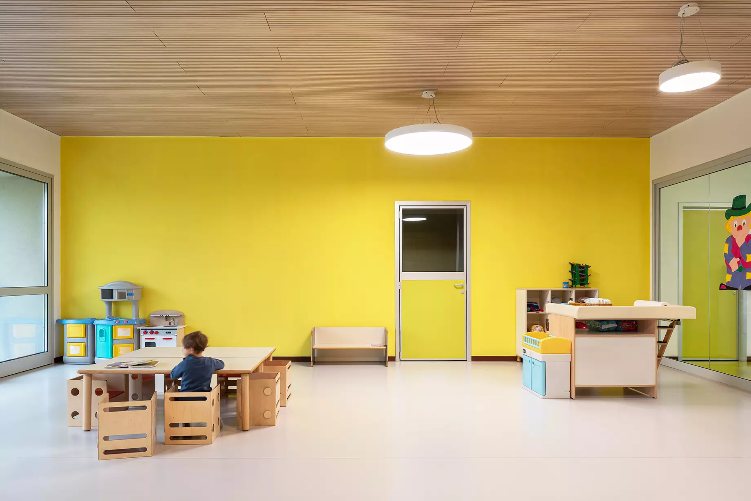
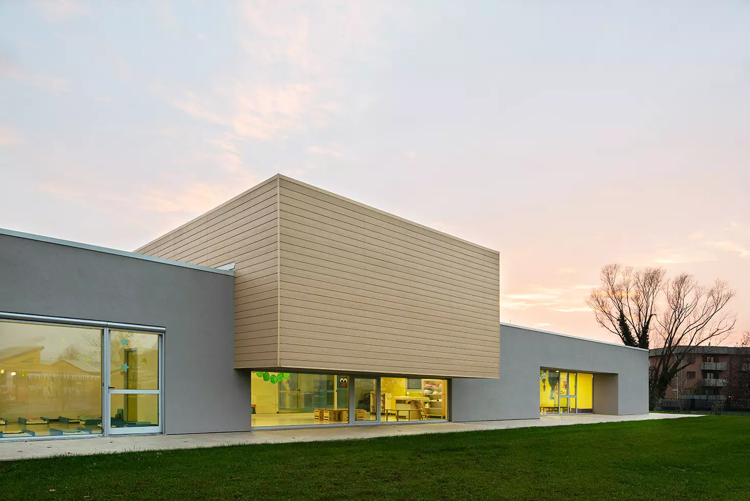
spino2
spino1
spino3
spino4
spino5
spino6
spino7
spino8
spino9
spino10
The building is designed to follow the new dynamics of education, with a flexible layout where all subdivisions have been erased.
A series of cubes, with different finishings, marks the exterior, while large windows create an interaction between inside and outside.
In a recent interview, Architect Daniele Rangone said: “For us, designing in a sustainable way means striking a balance between all the different meanings of the word: considering sustainability as environmental, economical and social”. In this perspective, the choice of our rubber flooring was a given, counting the features of safety, performance and LEED credits they guarantee. The chosen floor was our Nd/Uni in the U107 and U129 colors, for a total surface of 500 sqm.
RELATED PROJECTS
Ähnliche Produkte
-
Centro de enseñanza MW
Kindergärten -
Crèche Rue Montera
Kindergärten -
Bastide du Peyrard
Kindergärten
KONTAKTIEREN SIE UNS!
„*“ zeigt erforderliche Felder an
