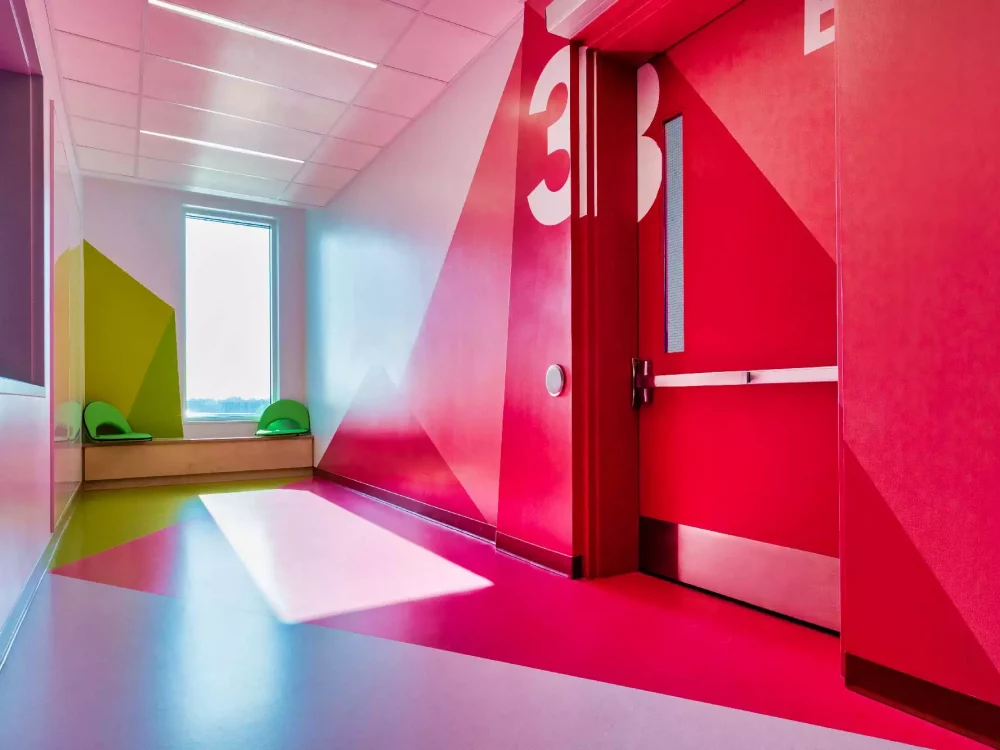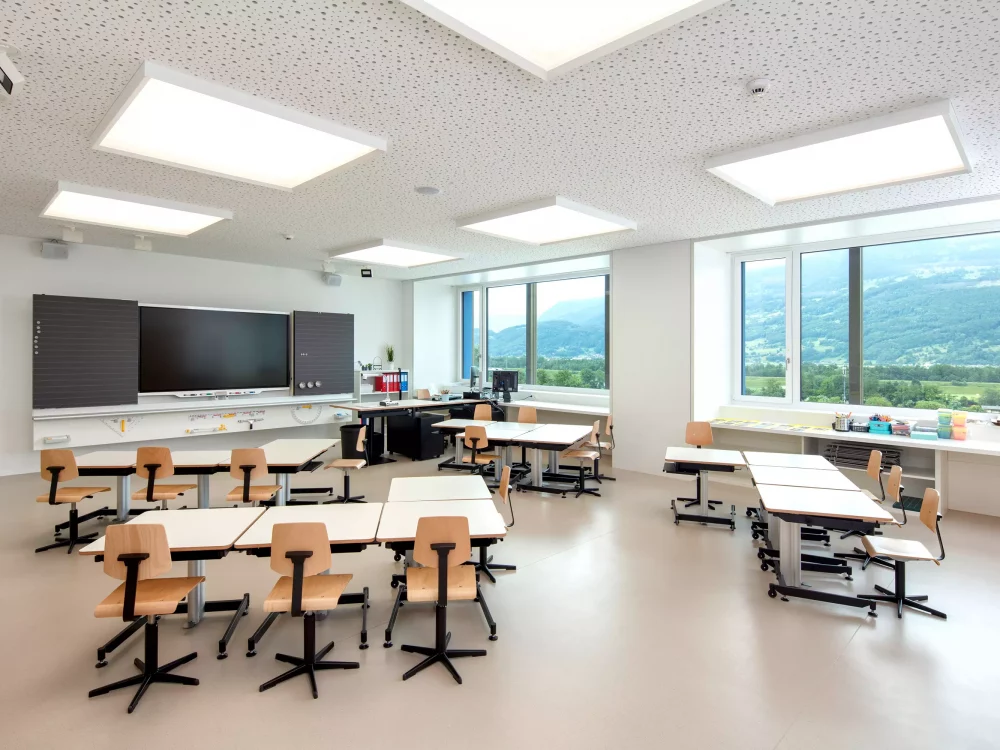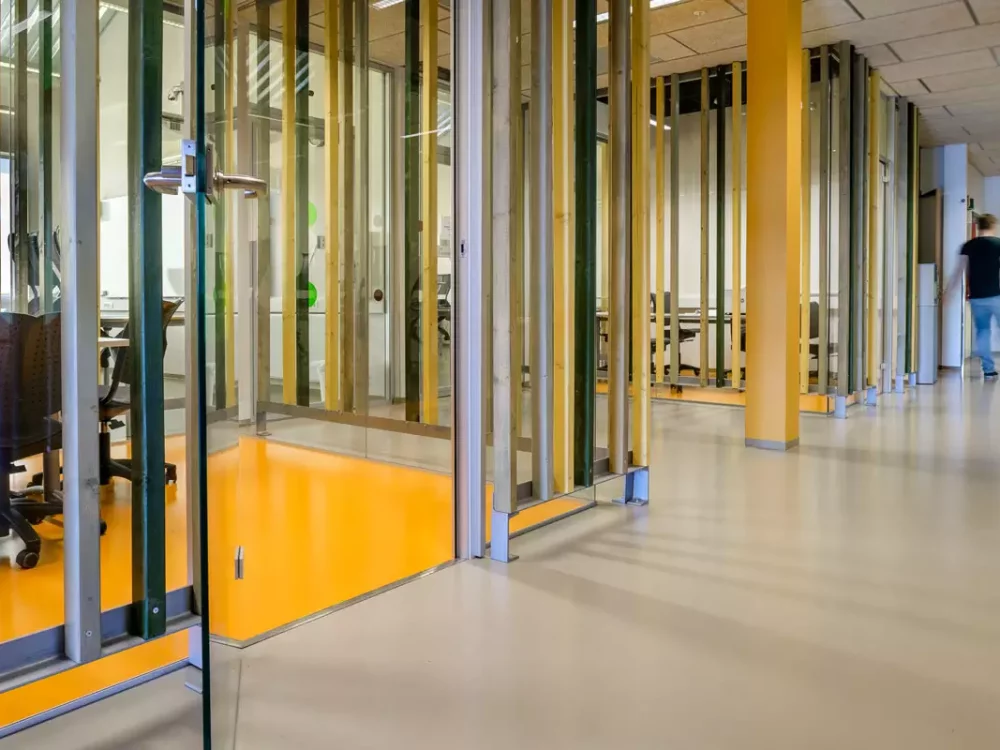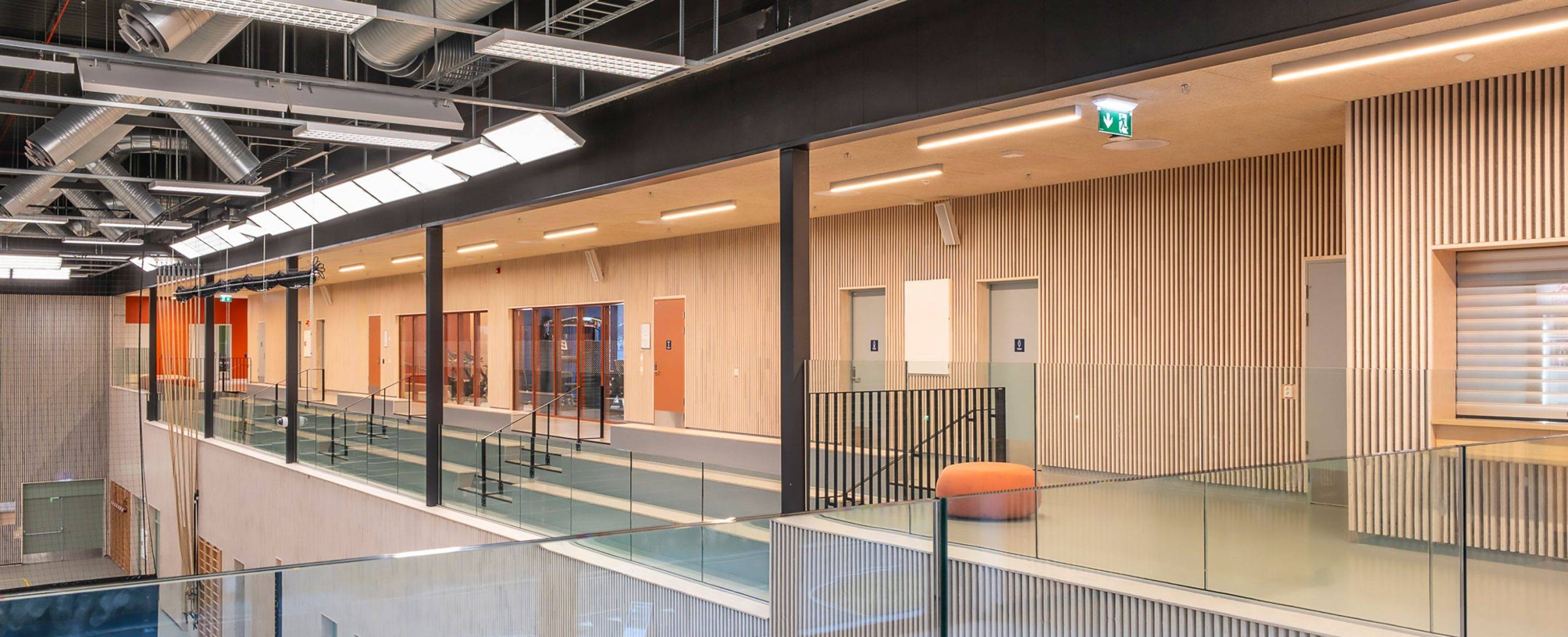
Slide 1
Home » Modern design flooring » Education » Fjellhamar school and arena
Fjellhamar school and arena
Fjellhamar
PROJECT Arkitektkontoret GASA AS
PHOTOS Hanne Jørgensen
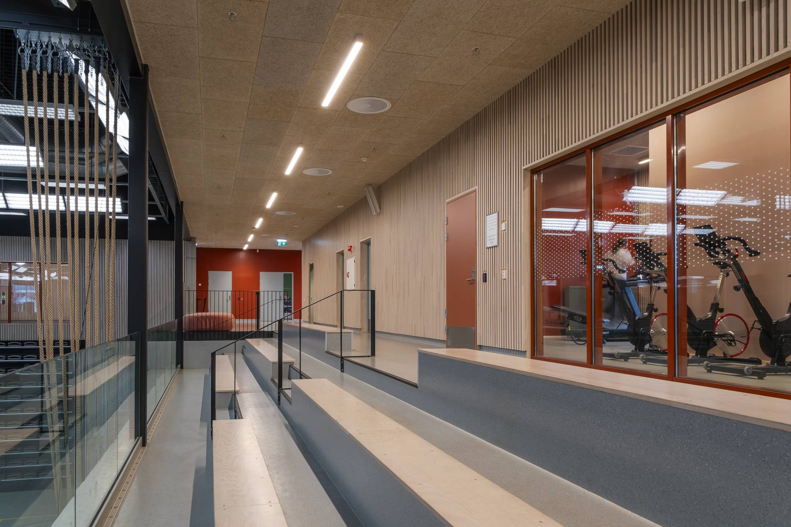
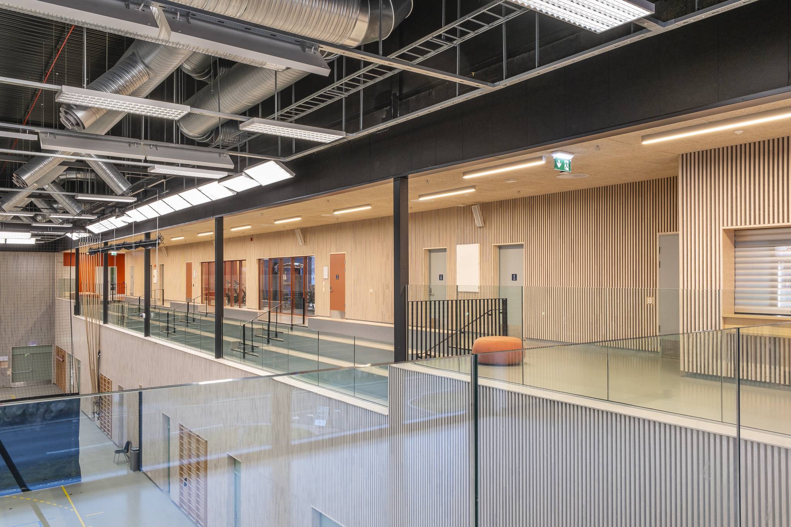
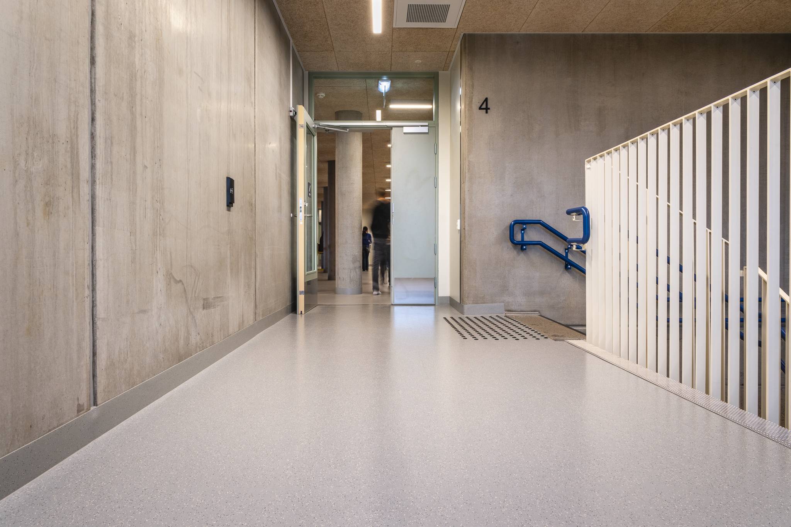
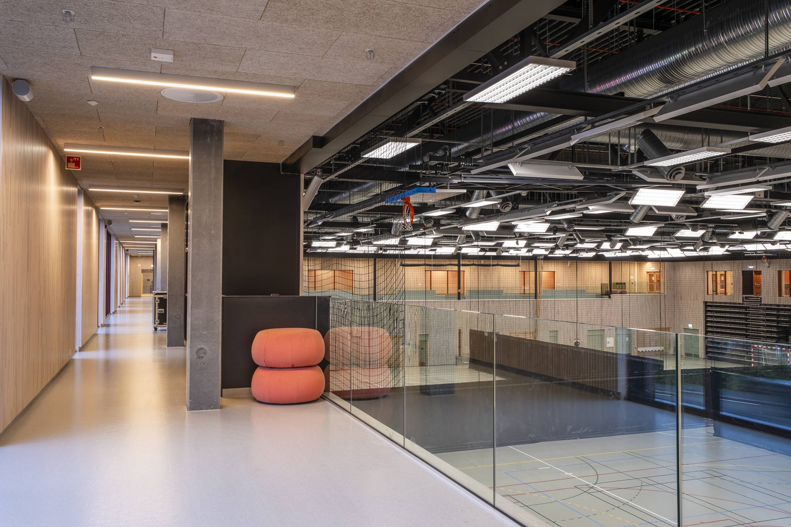
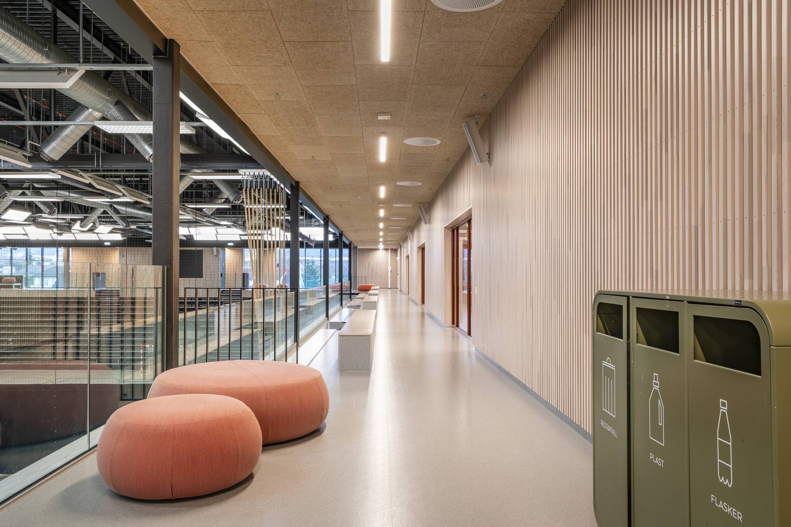
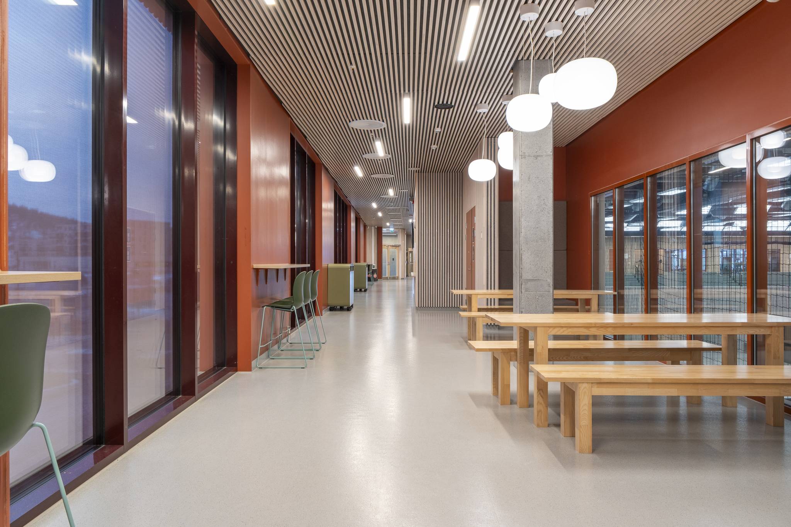
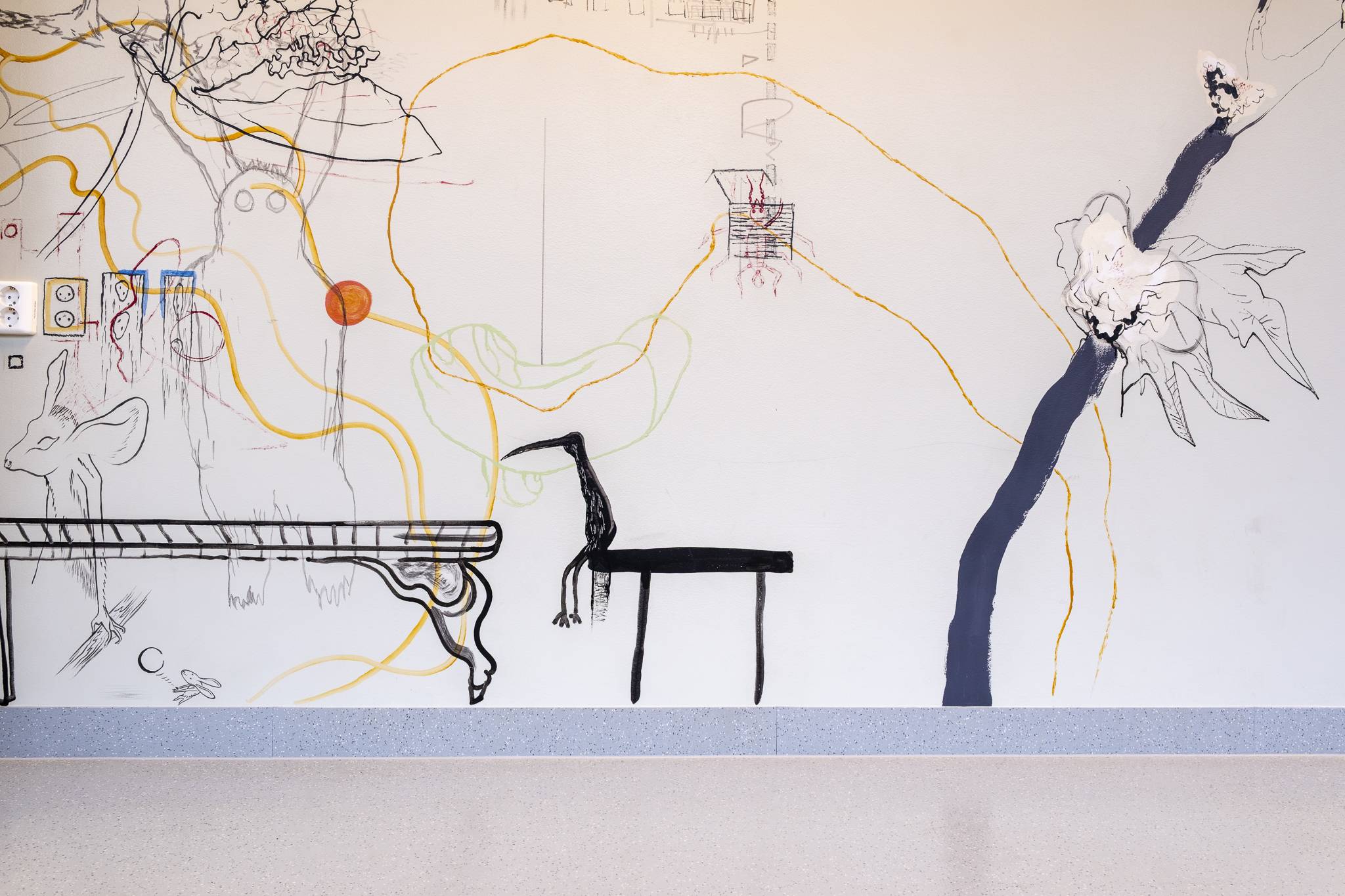
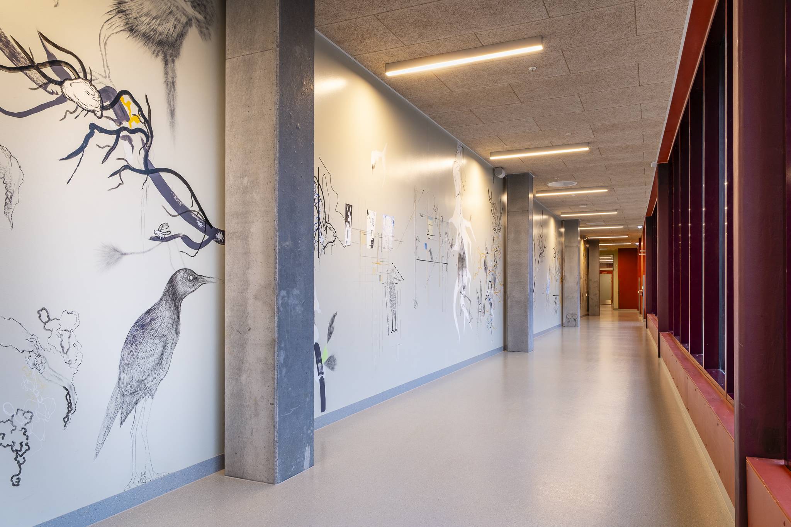
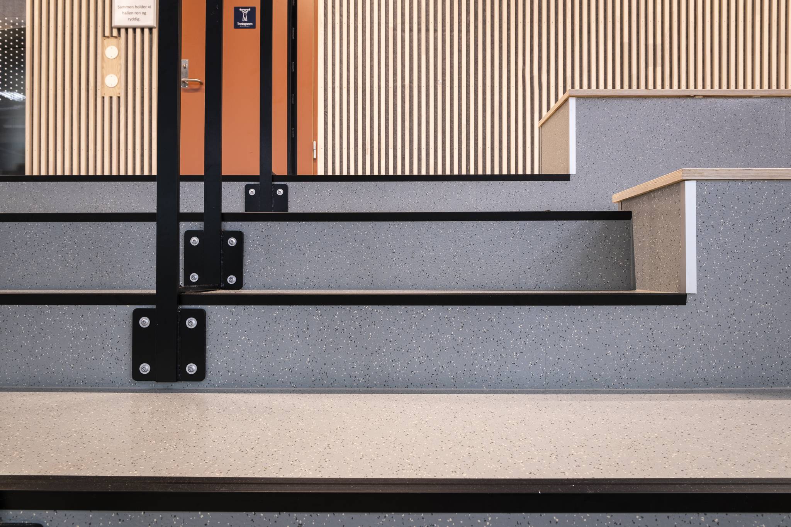
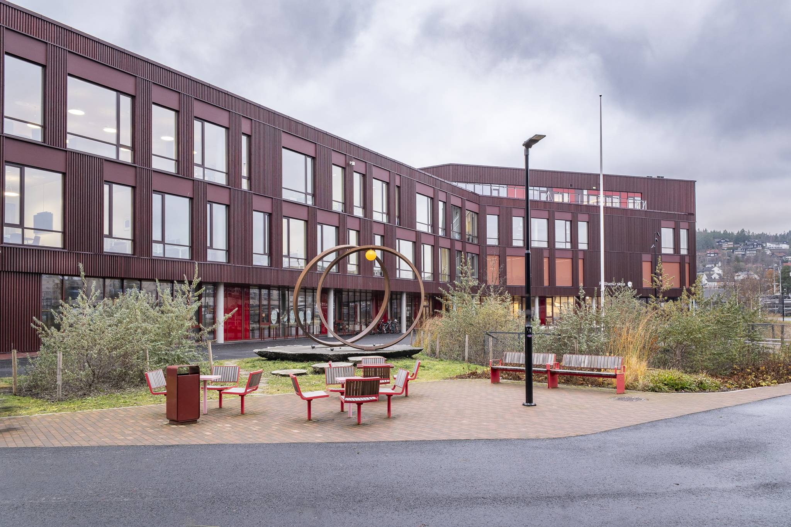
fjellhamar_arena_school-2_CAM
fjellhamar_arena_school-3
fjellhamar_arena_school-14
fjellhamar_arena_school-7
fjellhamar_arena_school-5
fjellhamar_arena_school-4
fjellhamar_arena_school-9
fjellhamar_arena_school-8
fjellhamar_arena_school-6
fjellhamar_arena_school-10
The new Fjellhamar school has been built as Norway’s largest primary school. During the day, the school building, the two multi-purpose halls and the swimming pool are used for teaching. In the afternoons, evenings and weekends, there are various activities there, both organised and independent. The new school has space for 1176 pupils divided into six parallel classes from grades 1 to 7 and a base with space for approximately 20 pupils with disabilities. The school’s outdoor area is an important part of the project. With a schoolyard of approximately 23,000 square metres, each pupil will have around 20 square metres at their disposal.
The sports building, which has been named Fjellhamar Arena, contains a double multi-purpose hall and a swimming pool. The multi-purpose hall can be combined and used as a competition arena at both national and international level for several ball sports, with a spectator capacity of approx. 1800 people. The art project for the school and arena consists of five direct commissions and purchases from eleven other artists.
RELATED PROJECTS
Related products
-
Nouvelle École Innovatrice
Education -
Ebenholz Primary School
Education -
Øksnevad Farming School
Education
CONTACT US!
"*" indicates required fields
