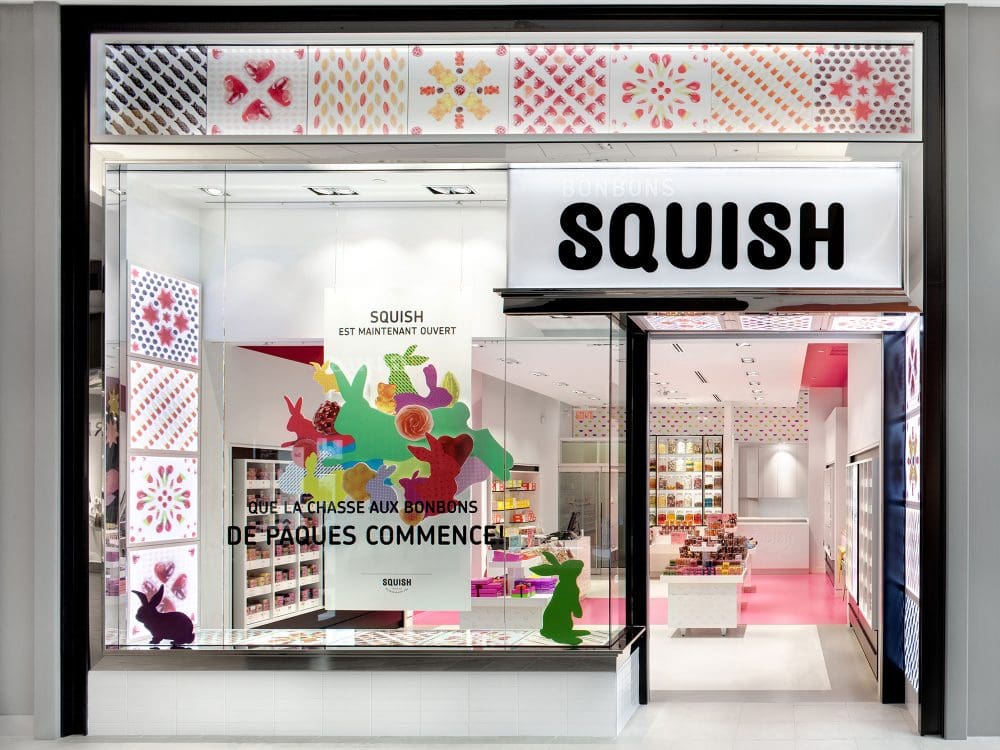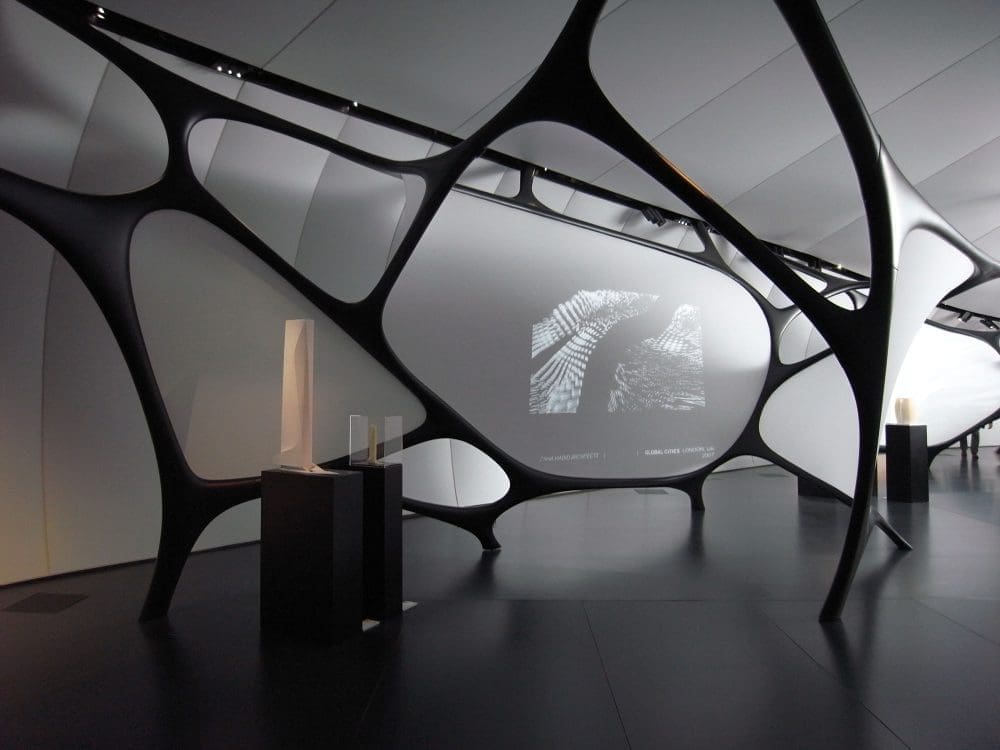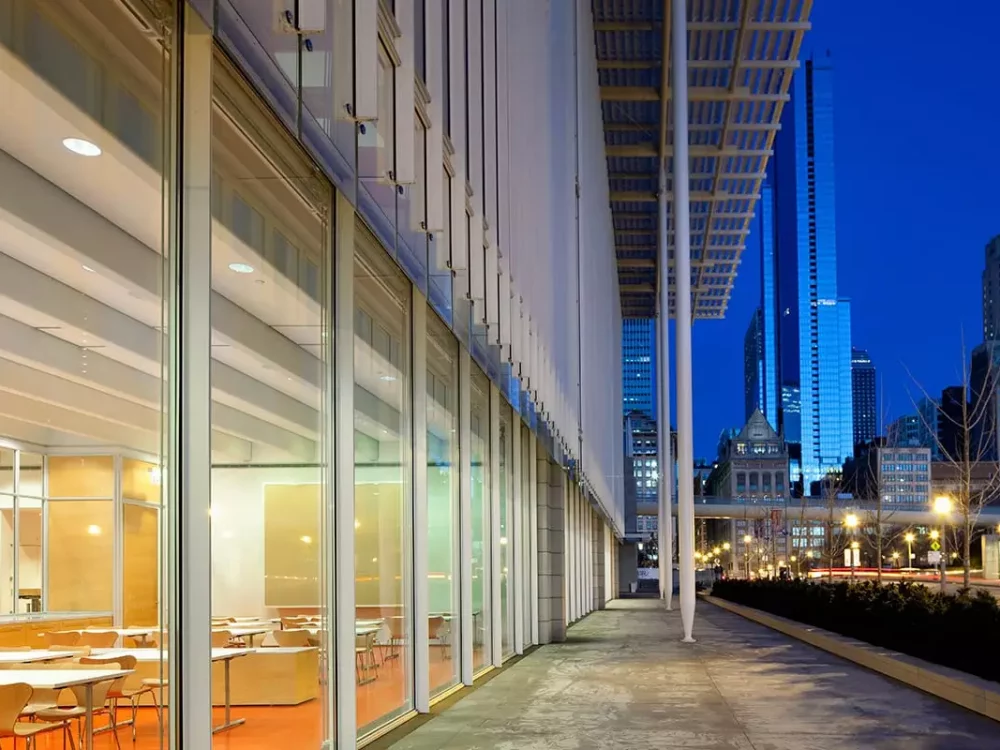
Slide 1
Home » Modern design flooring » Others » PATINOIRE de dreux
PATINOIRE
DE DREUX
DE DREUX
DREUX
PROJECT atelier LE 212 d’architectures – Philippe DEPRICK
PHOTOS atelier LE 212 d’architectures




4
3
2
1
The ice rink project comprises a public reception area with self-service terminals, lockers, sales area, multi-purpose areas for meetings and events, bar with storeroom, social area, skate bank and toilets; an administrative area with 4 offices, a meeting room and staff changing rooms.
The track is 58x28m track, storage area, surfacer room, technical rooms.
The structure houses 4 players‘ changing rooms, 2 referees’ changing rooms, 2 supervisors’ changing rooms, infirmary.
As for the public, there are 1100 seats for the public with catering facilities and 4 VIP boxes with social areas.
The building has a system that allows to recycle 95% of the surface water. Also the energy is recovered from cold production for heating and DHW production.
RELATED PROJECTS
Related products
-
Squish Candy Shop
Others -
Mobile Art PAVILLON
Culture -
Chicago Modern
Culture
CONTACT US!
"*" indicates required fields


