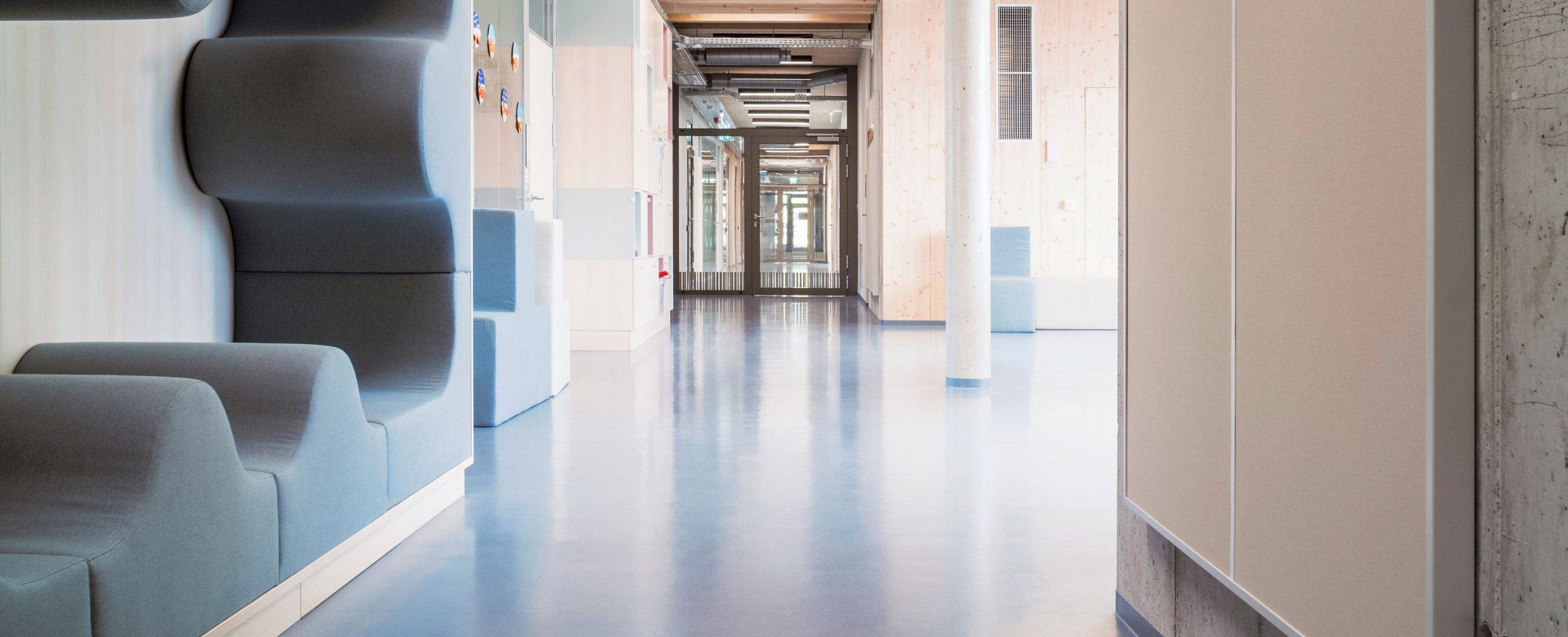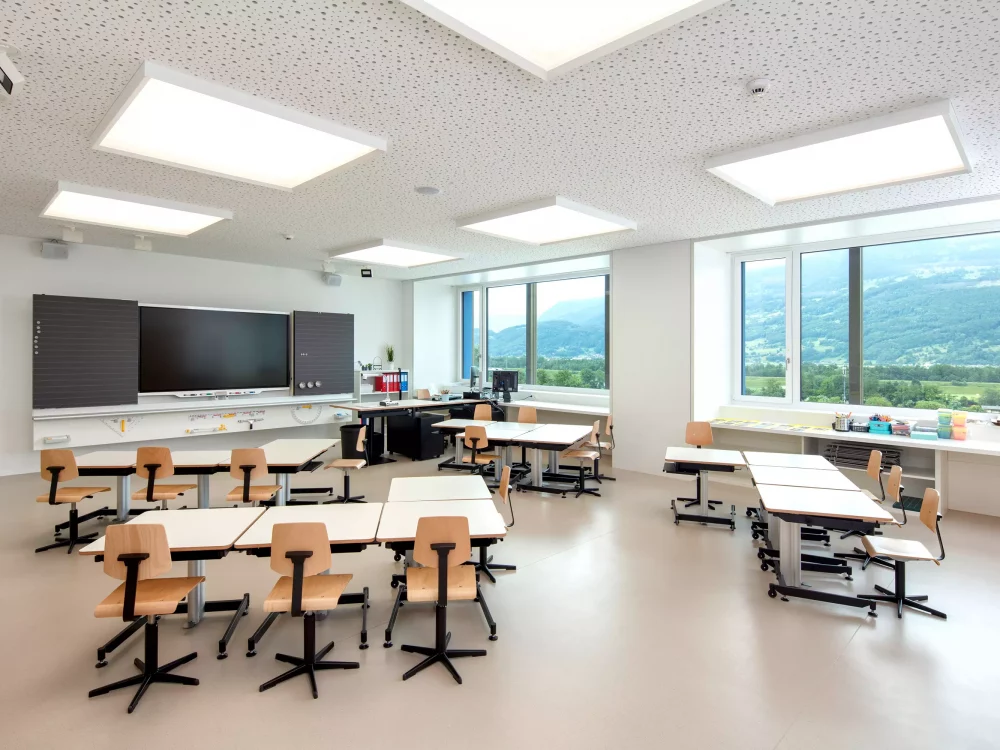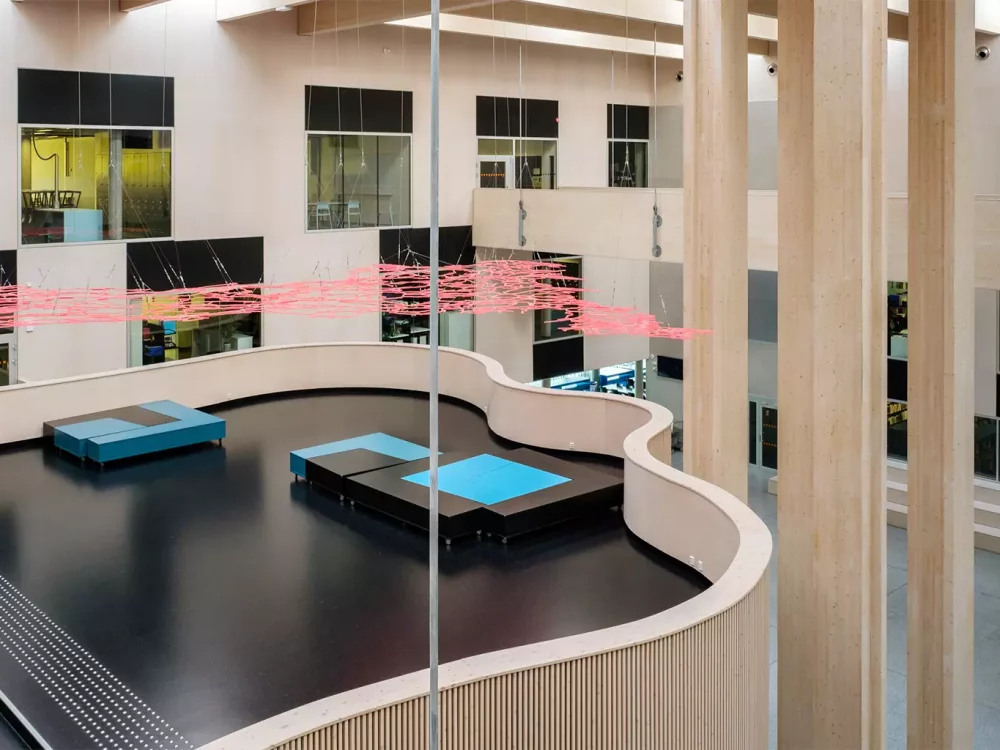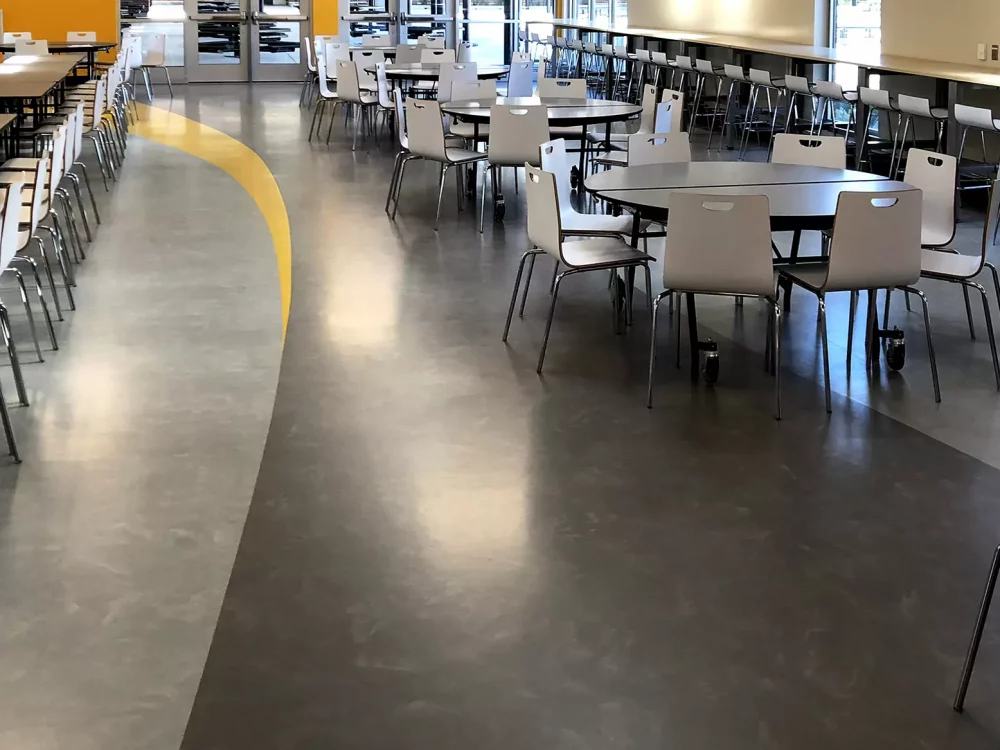
Slide 1
Home » Modern design flooring » Education » Volksschule Kottingbrunn
Volksschule Kottingbrunn
Kottingbrunn
PROJECT klammer*zeleny Architekten
PHOTOS Markus Gruber



2
1
3
Light, clarity, and inviting, warm materials are paramount in this project. The new timber façade, combined with external sun protection, the surrounding shading strips, and the vertical greenery, ensure a sustainable, ecological building. Instead of long corridors, the new elementary school has a central heart from which all functions are evenly accessed. The large auditorium has a wide staircase with seating, as well as a dining area with direct access to the garden. Spacious cloakrooms flank the new, central entrance. On the upper floor, the library is clearly arranged next to the central room, while the administration area is easily located to the south between the two learning families.
The entire school and its open spaces are filled with movement elements that provide a space for children to let off steam: pole labyrinths and jumping fields in the access zones, bouldering walls, trampolines, and balance beams in the outdoor area. A large window on the first floor provides a view from a sports stand into the gymnasium.
RELATED PROJECTS
Related products
-
Ebenholz Primary School
Education -
Nord-Østerdal High School
Education -
Antioch High School Cafeteria
Education
CONTACT US!
"*" indicates required fields


