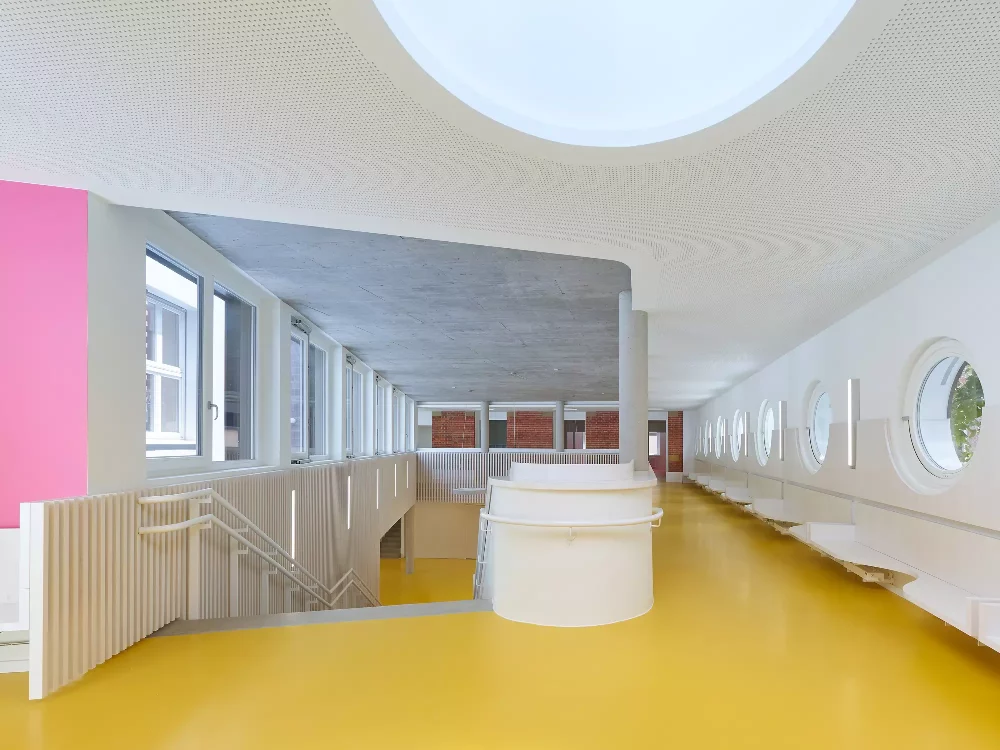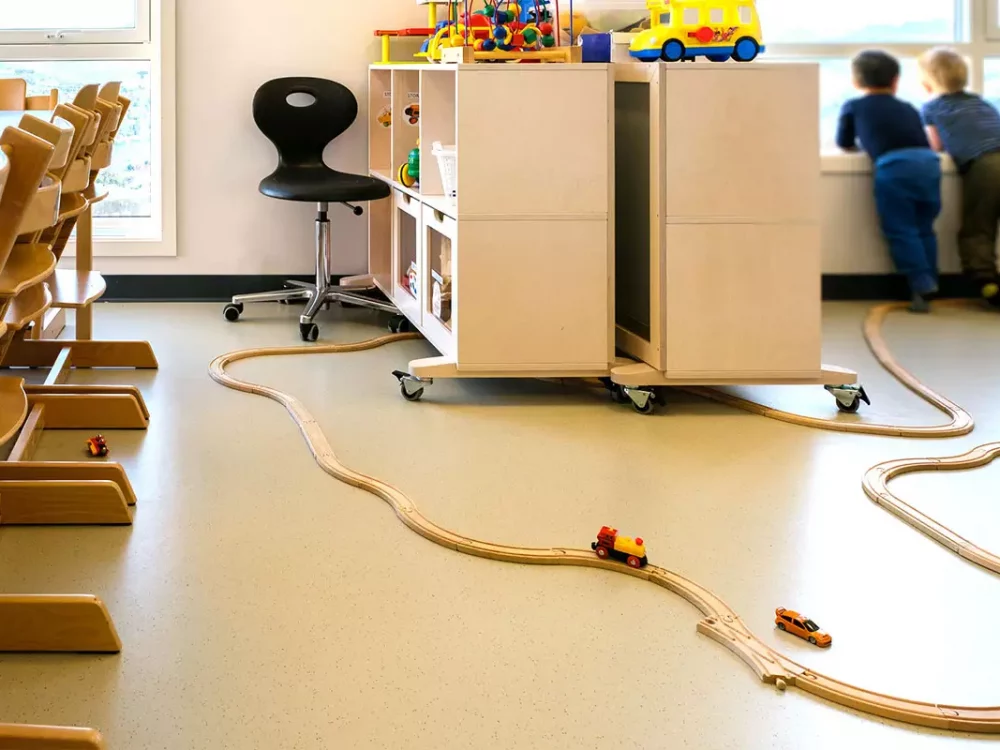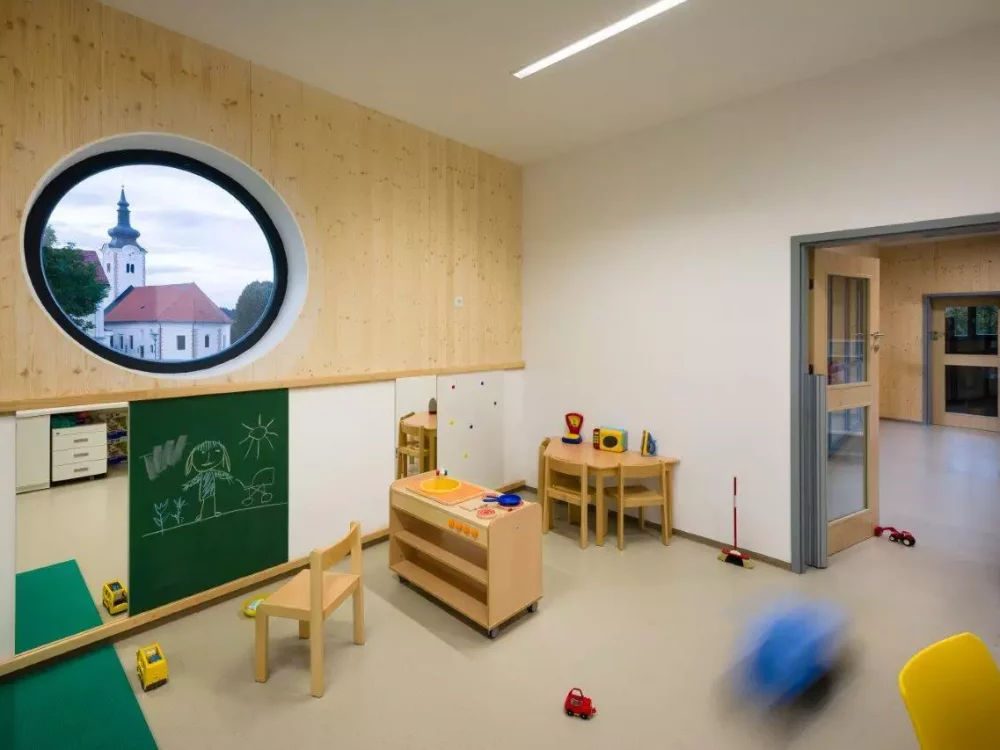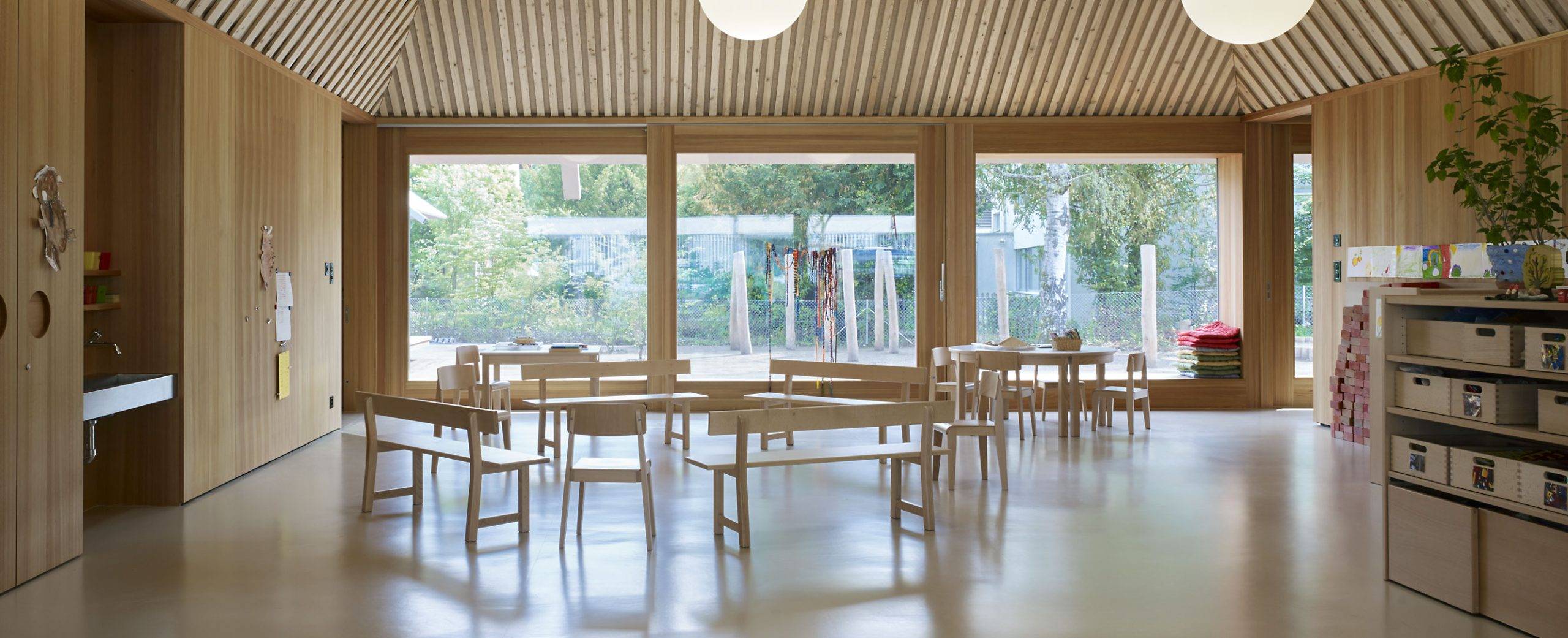
Slide 1
Home » Modern design flooring » Kindergartens » Riehen kindergarten
Riehen kindergarten
Riehen
PROJECT Miller & Maranta
PHOTOS Ruedi Walti


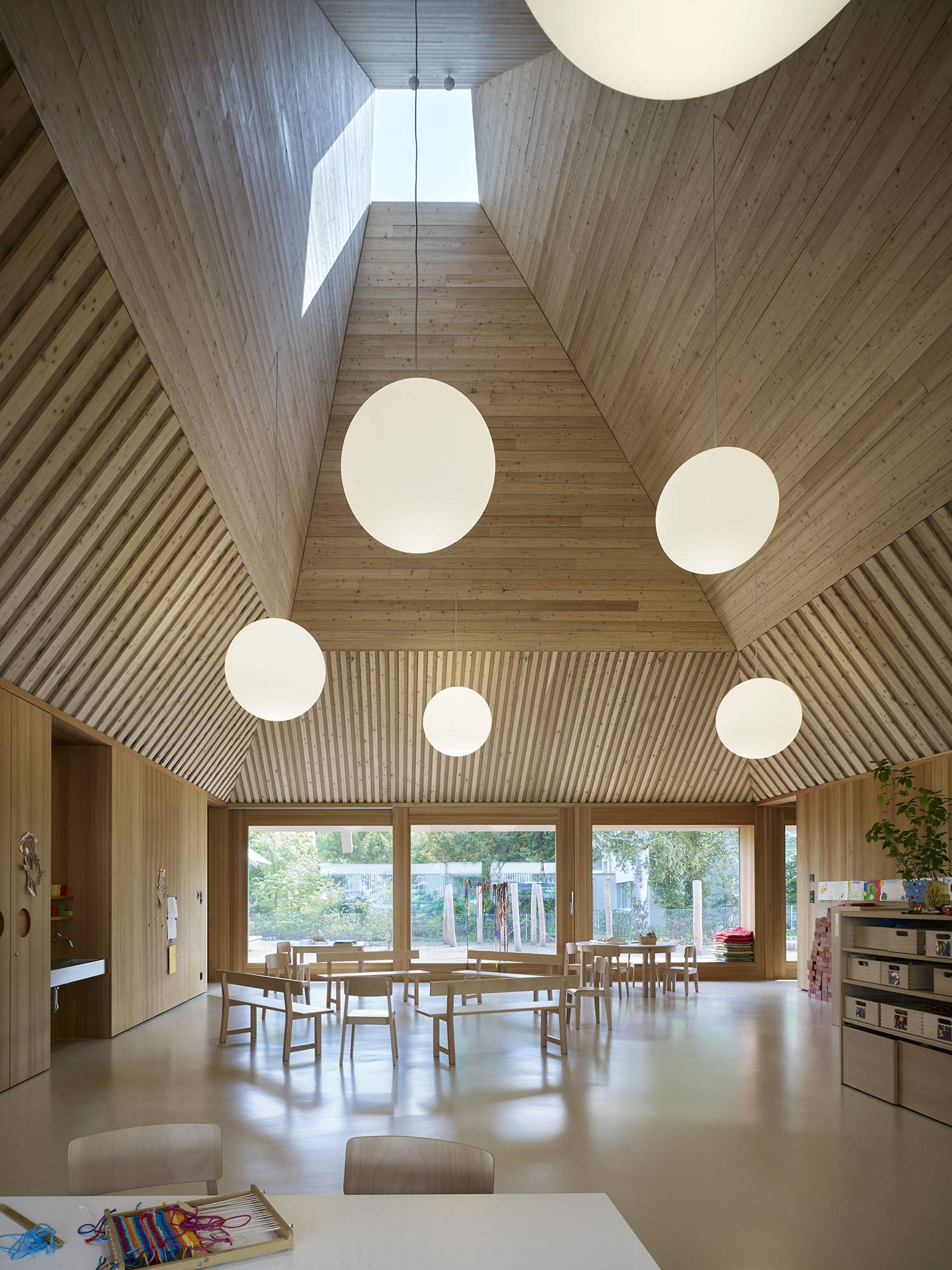

1
2
3o
4
The building’s design is very deliberate and precise. Its volumetric proportions fit seamlessly into the small-scale environment. Both the double kindergarten and the day care center have separate entrances, thus providing clear addressing. There are no corridors; the rooms are designed as a continuous enfilade. While the main rooms extend to the ridge of the roof, can be flexibly furnished, and are additionally illuminated by a skylight, the smaller rooms are significantly lower, creating a spatial effect that is connected to the garden. Large windows lead outside to a covered vestibule, created by the meandering façade. A wraparound, rain-protected gazebo is created under the projecting roof.
RELATED PROJECTS
Related products
-
Kinderhaus St. Elisabeth
Kindergartens -
Utsikten Barnehage
Kindergartens -
Timeshare Nursery
Kindergartens
CONTACT US!
"*" indicates required fields
