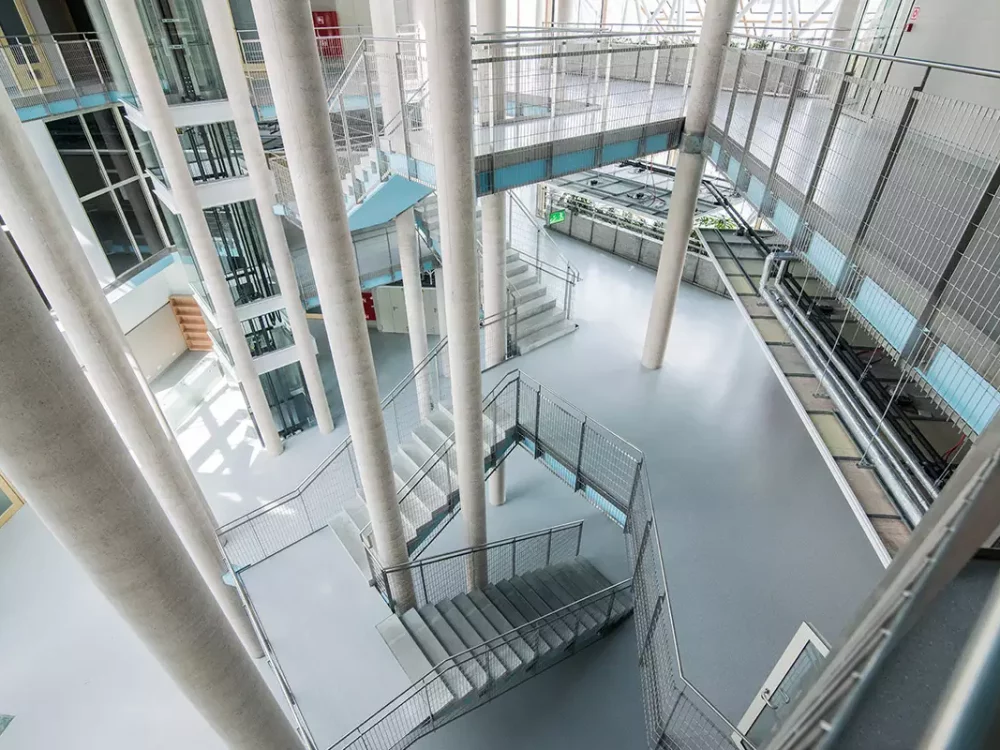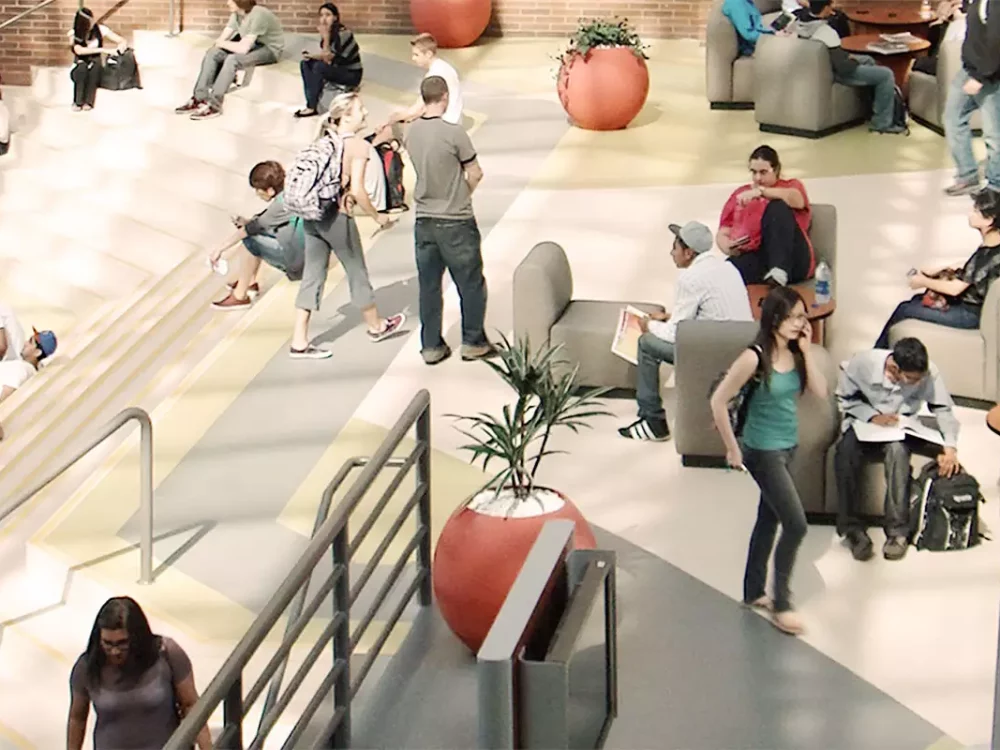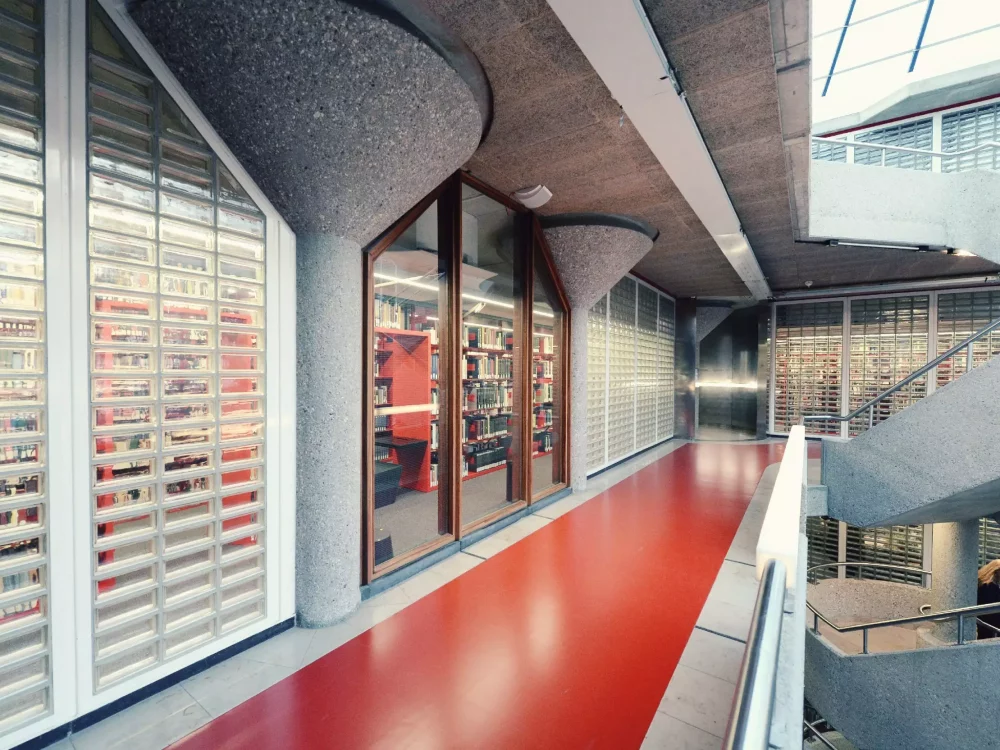
Slide 1
Home » Modern design flooring » Universities » Natrium
natrium
Gothenburg
PROJECT LINK Arkitektur + Kanozi Arkitekter
PHOTOS Felix Gerlach








4
2
5
6
1
3
7
8
On top of Medicinareberget hill, the Natrium building consists of two buildings on seven floors and an area that includes an atrium and meeting rooms. The project has features several advanced lab environments such as a phytotron, herbarium, and a microscopy division combined with flexible general labs that can be modified as needed. The building also has offices and study areas, as well as modern learning environments. The building is certified according to the Miljöbyggnad certification system, with a Gold rating, and has several smart energy-efficient solutions. The ideal completion of every sustainable building, our rubber flooring Kayar and Granito, in both standard and X-Elastic versions, are featured for a total surface of 12.490 sqm.
RELATED PROJECTS
Related products
-
Bialystok Science & Technology
Laboratories -
Douglas College
Universities -
University Library Leiden
Universities
CONTACT US!
"*" indicates required fields


