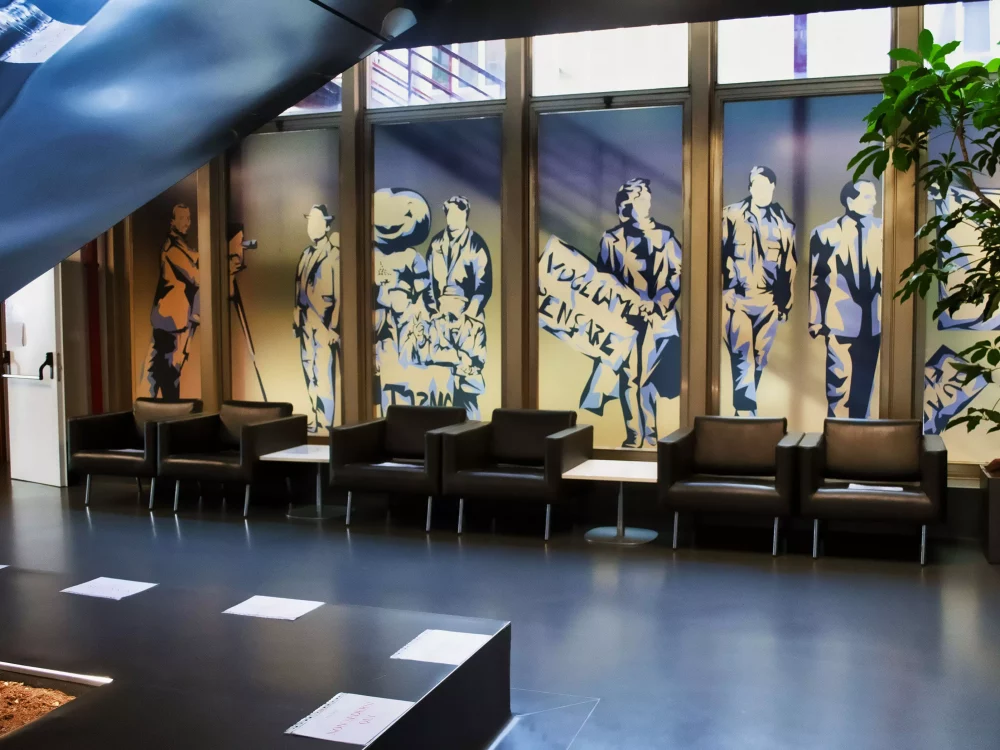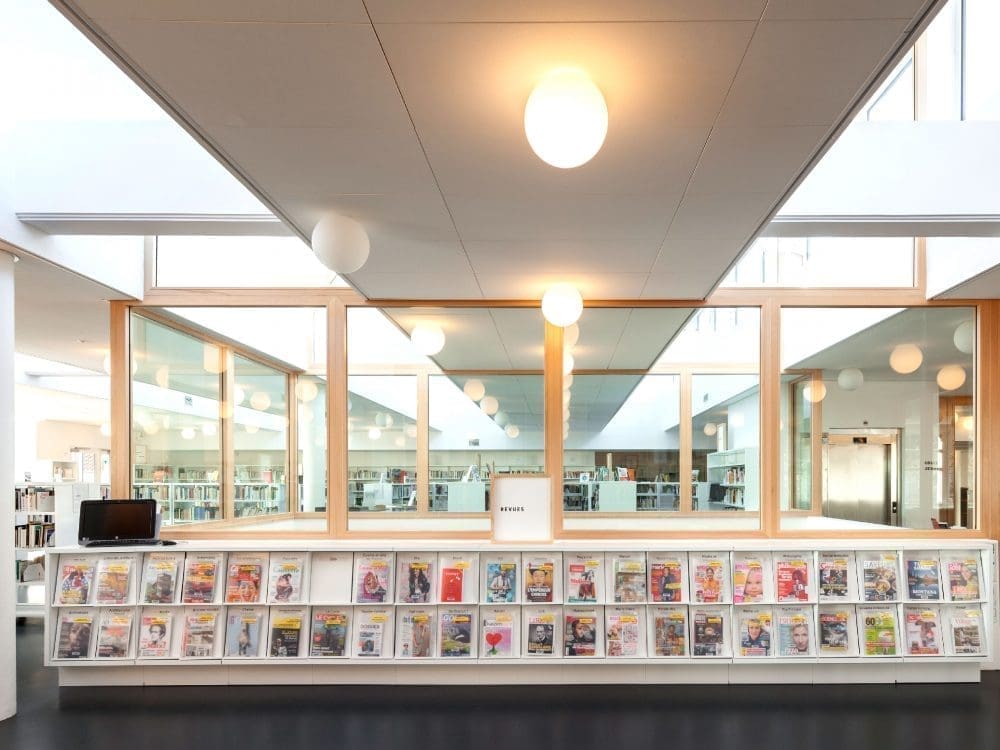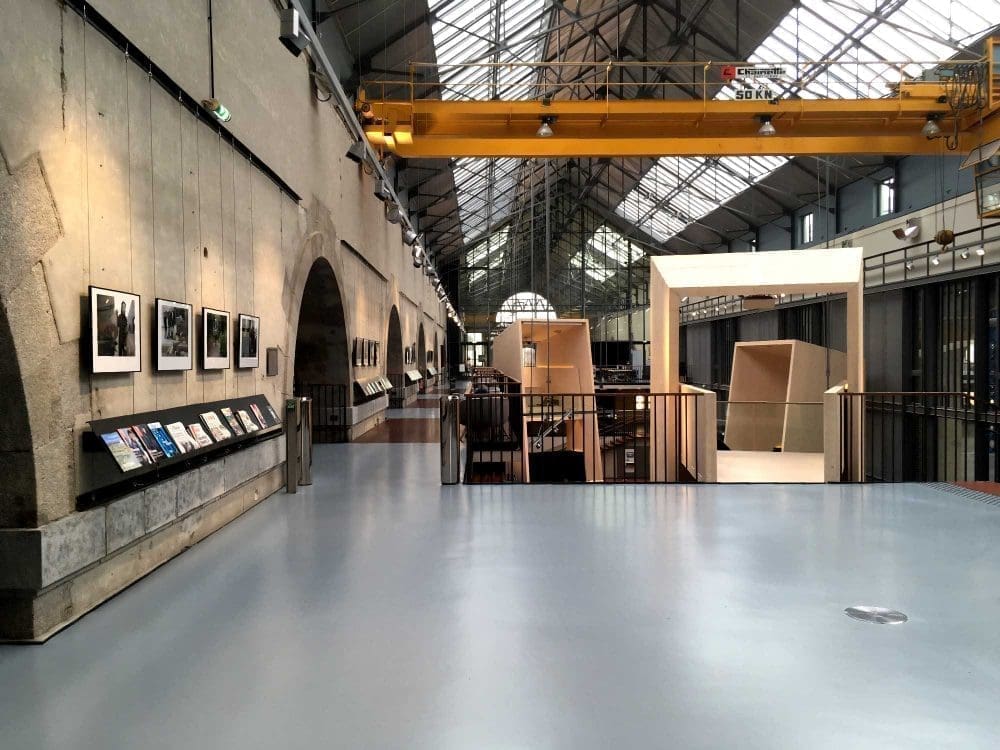
Slide 1
Home » Modern design flooring » Culture » Stanley Milner Library
Stanley Milner Library
Edmonton
PROJECT Teeple Architects + Stantec
PHOTOS ANDREW LATREILLE







4
7
3
2
6
5
1
The Stanley A. Milner Library Renewal reimagines the existing Edmonton Public Library (EPL) main branch as an innovative and welcoming civic hub. The renovation and expansion of the 1967 building actively supports the library’s position as a social and creative destination, embodying EPL’s values of openness and inclusion.
The library originally opened as Edmonton’s Centennial Library, and in 1999 was expanded with an 11,000 sq ft addition that reduced the space in front of the building to a narrow strip of sidewalk. There were also no significant views into the library’s activities. Visitors entering the building were greeted by dimly lit, low-ceilinged spaces that discouraged exploration. Key moments of transparency, coloured skylights, glazing panels and EPL signage, combined with a new plaza with clear views into the library’s programming, invite the public inside. Whereas the old building felt cut-off from the city, the new library is a welcoming portal between Sir Winston Churchill Square to the north and Centennial Square to the south.
RELATED PROJECTS
Related products
-
Torino National Library
Culture -
Médiathèque Florian
Culture -
Atelier des Capucins
Culture
CONTACT US!
"*" indicates required fields


