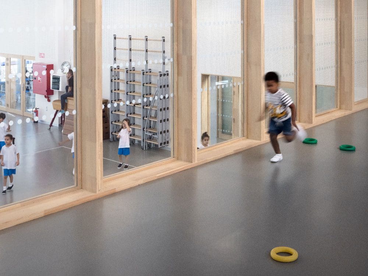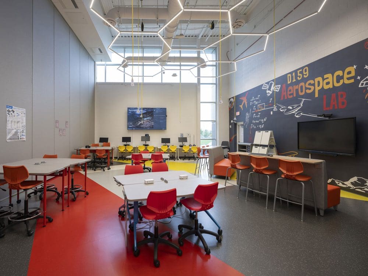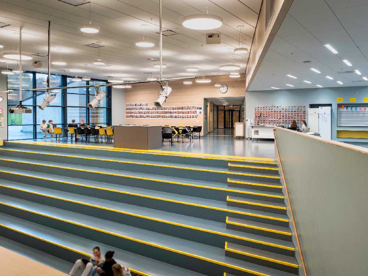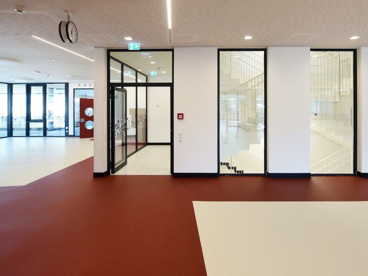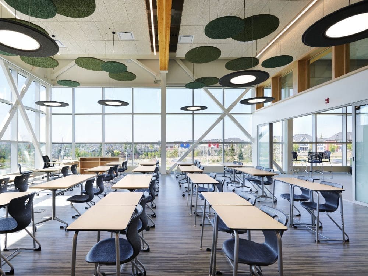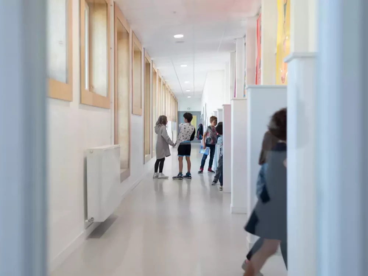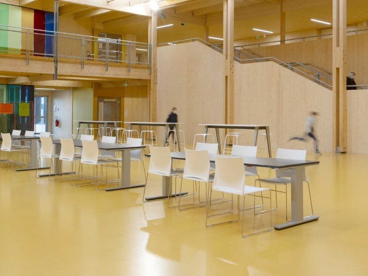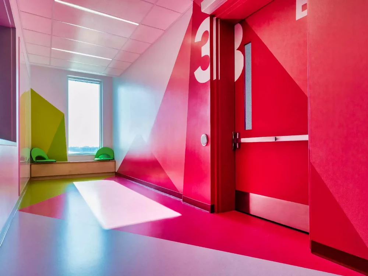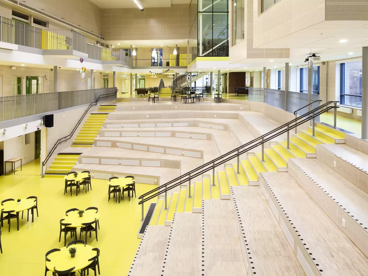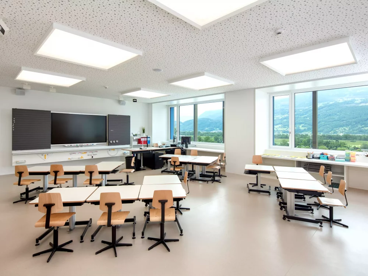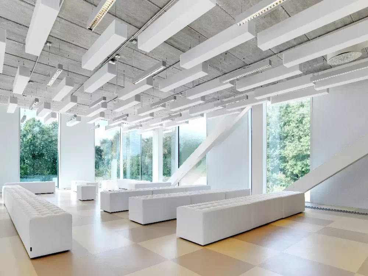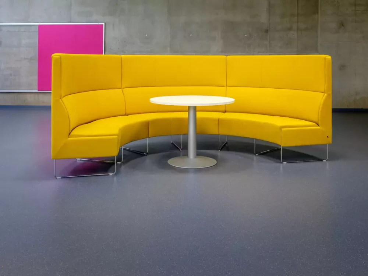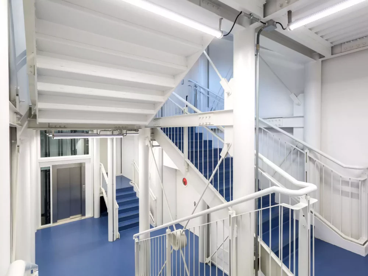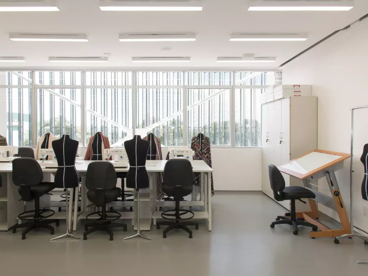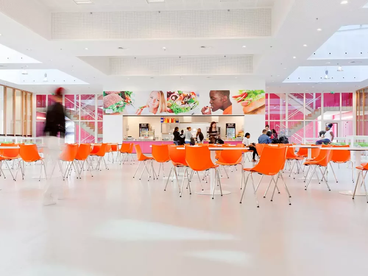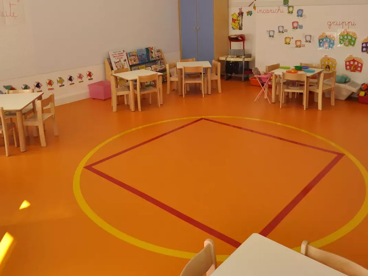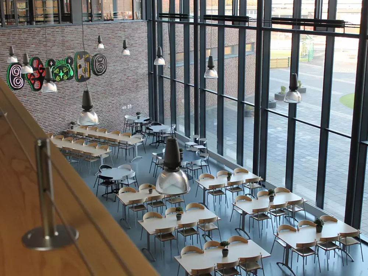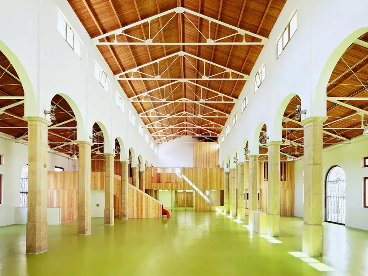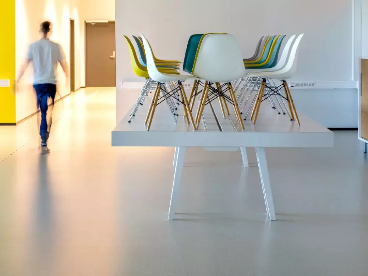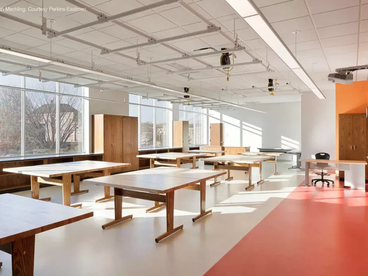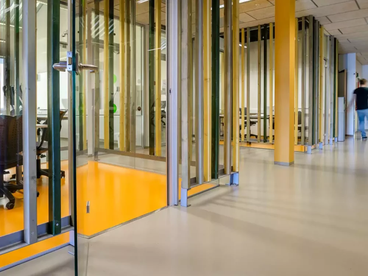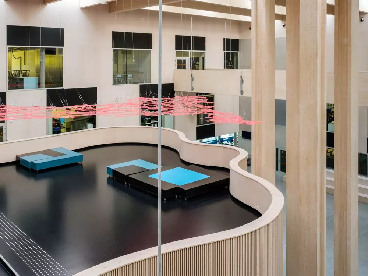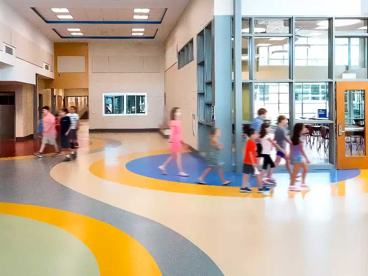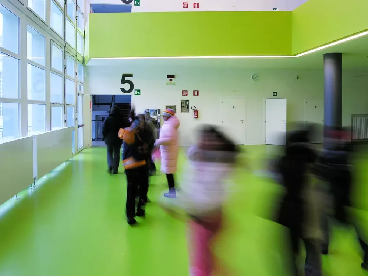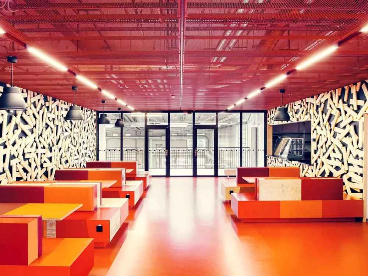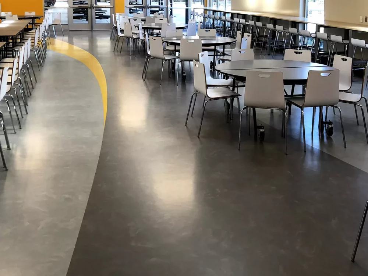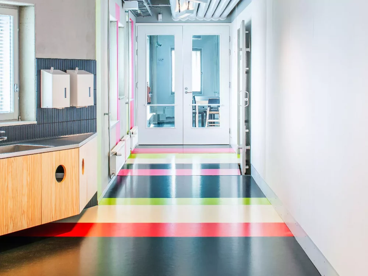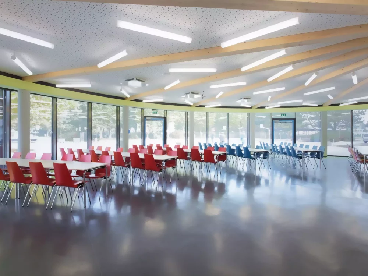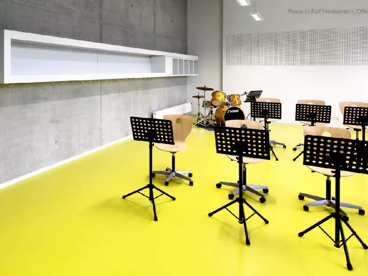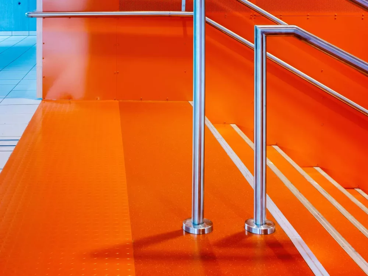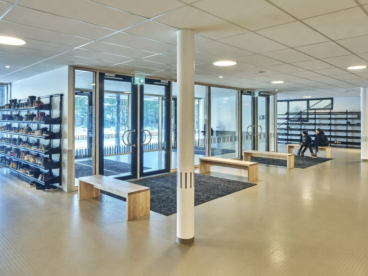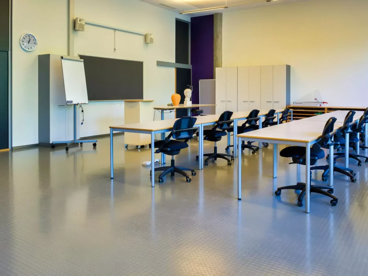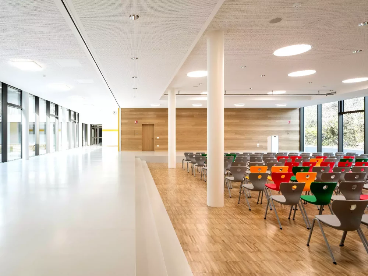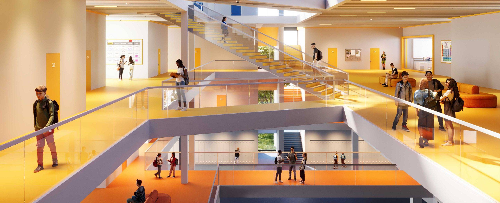
Home » Modern design flooring » Education
Rubber flooring in
school design

Home » Modern design flooring » Education
Rubber flooring in
school design
School flooring
The contemporary perspective on education is increasingly holistic and considers every area of awareness. Schools, at any level, are no longer designed exclusively for the exercise of our rational faculties. Curiosity is encouraged, and experience is paramount, including the ways students are affected by long hours in a certain architectural setting.
-
Campus UNESCO
Education -
Matteson Stem Lab
Education -
Gautesete School
Education -
GTVS Elsa Bienenfeld-Weg 21
Education -
North Calgary High School
Education -
Groupe Scolaire Niboul
Education -
Gimnasio Femenino Bogotà
Education -
Ecole Jean Zay
Education -
Simone Veil School
Education -
Elsa Triolet College
Education -
Nouvelle École Innovatrice
Education -
Näsbyparkskolan
Education -
Ebenholz Primary School
Education -
Lyceum Topsport
Education -
Sommerlyst School
Education -
Collegio Carlo Alberto
Education -
Senac school
Education -
Zuiderpark
Education -
Scuole Faes
Education -
Tagaborgsskolan
Education -
Mercado de Abastos
Education -
Tromstun High
Education -
Roosevelt Senior High
Education -
Øksnevad Farming School
Education -
Nord-Østerdal High School
Education -
Pequea school
Education -
Gianni Rodari primary school
Education -
Fredrika Bremer Gymnasiet
Education -
Antioch High School Cafeteria
Education -
Kalasatama school
Education -
Alexander von Humboldt Schule
Education -
Prälat-Diehl-Schule
Education -
Årstad videregående skole
Education -
Adolfsbergs school
Education -
Breivang High School
Education -
Schulsprenger
Education
The contemporary challenge for architects who design schools is to overcome the conceptual divide between a purely functional building and creating a unique experience that can contribute to learning. The freedom that Artigo rubber flooring offers for schools, is a precious ingredient in creativity.
Artigo rubber flooring for schools allows for every possible combination of colours (including joints and shapes created with water-jet technology) to provide schools and other buildings with a welcoming atmosphere, starting with the entrance and continuing into the hallways and classrooms. The architecture itself needs to offer energy and motivation.
ADVANTAGES OF RUBBER FLOORING FOR SCHOOLS
- Reduces the sound of footsteps, especially in hallways and shared spaces.
- Offers the safety of slip resistance.
- Walking comfort.
- Good internal air quality, thanks to very low emissions.
- Easy and quick every-day cleaning.
- Saves on water, energy and detergents.
- Warm flooring with thermal conductivity superior to that of ceramic flooring.
- Creates surroundings with pleasant textures and colours.
- Thin, light-weight flooring, very suitable for renovations.
CONTACT US!
"*" indicates required fields
